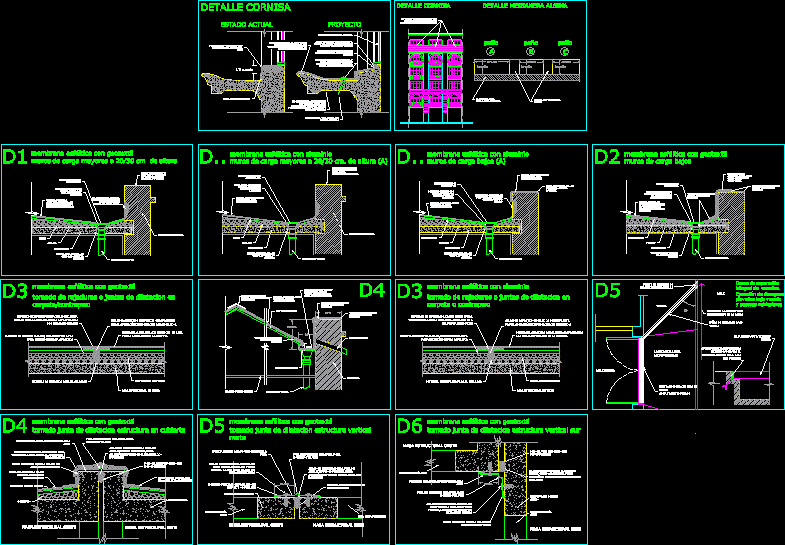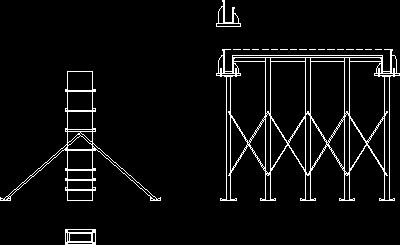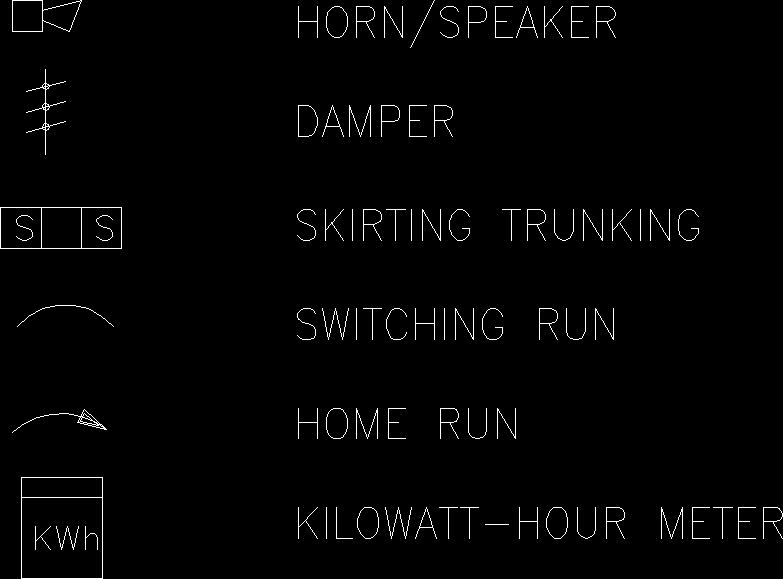Constructive Details Cover Water Proofing DWG Detail for AutoCAD

Constructive details bitumen membranes with geotextil for cover proofing
Drawing labels, details, and other text information extracted from the CAD file (Translated from Spanish):
asphalt membrane with pre-embossed aluminum embossing, existing sheet metal roof, existing suspended ceiling, rain runoff, existing zinc channel, overflow of gutter, loading wall, Asphalt membrane with embossed aluminum of mm. also lining the gutter previous application of primer, ridge also taken with asphalt membrane with embossed aluminum mm., asphalt membrane with pre-embossed aluminum embossing, concrete slab, rain runoff, masonry loading wall, Lining interior of funnels with seal bottom edge with ormiflex equivalent, grid in case of absence replenish, Membrane mechanical anchor taken with cement mortar with inorganic hydrophobic aggregate, completely paint the load wall with two more white waterproof acrylic paint hands, subfloor, binder, d .., edge termination taken with equivalent ormiflex sealant, rain runoff, concrete slab, existing folder, subfloor, grid in case of absence replenish, Lining interior of funnels with seal bottom edge with ormiflex equivalent, asphalt membrane with pre-embossed aluminum embossing, Mechanical anchoring of the membrane taken with cement mortar with inorganic hydrophobic aggregate, projection of the neighboring building on alsina street, load walls greater cm. height, d .., low load walls, edge termination taken with equivalent ormiflex sealant, asphalt membrane with pre-embossed aluminum embossing, asphalt membrane with aluminum grofrado of mm. previous folder imprint, waterproofing reinforcement on taken with the same asphalt membrane of mm. previous primer, Asphalt sealant ormiflex previous application of primer with, cement folder with surface apt to receive asphalt membrane, Backing material for sealer, existing subfloor, roof stural slab, new sump with iron grate suitable for heavy transit, vehicular access esplanade, internal street, sidewalk, Street, sense of the runoff slope of the sidewalk, side discharge pipes, nozzle protection concrete bridge, grid iron suitable transit heavy, Grid seat in iron profiling on the reinforced concrete of the sump box, m.o more, Actual state, draft, cornice detail, joint with carpentry taken with sikaflex sealer back sika rod primer sika primer equivalent materials, interior lining of funnels with seal bottom edge with ormiflex mouth protected with metal basket for sediment containment, gargola discharge spout with discharge mouth with goteron, asphalt membrane of mm. with geotextile waterproofing paint colo edge finish taken with sealant type ormiflex equivalent material, lower side painted with three coats of special paint for exterior waterproofing venier mf eqivalent material previous preparation first hand of fixer, existing window of the building floor, original parapet area demolish redo improving the slope of it, mouth view d
Raw text data extracted from CAD file:
| Language | Spanish |
| Drawing Type | Detail |
| Category | Construction Details & Systems |
| Additional Screenshots |
 |
| File Type | dwg |
| Materials | Aluminum, Concrete, Masonry |
| Measurement Units | |
| Footprint Area | |
| Building Features | A/C, Deck / Patio |
| Tags | autocad, constructive, cover, DETAIL, details, DWG, imperméabilisation, imprägnieren, proofing, texsa, texsa waterproofing, water, waterproofing |








