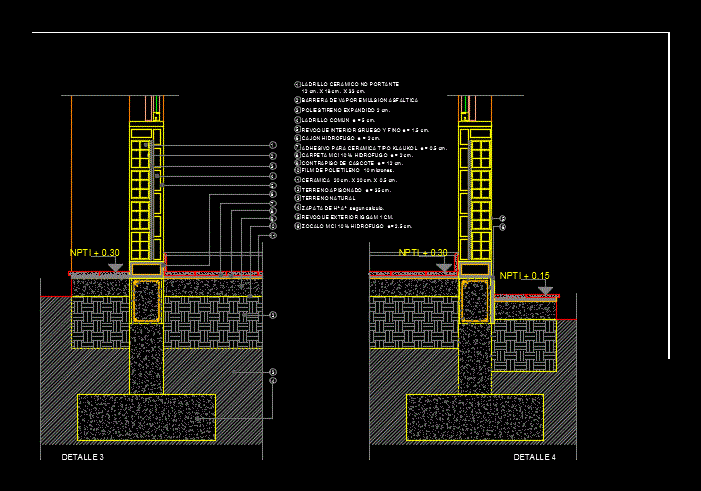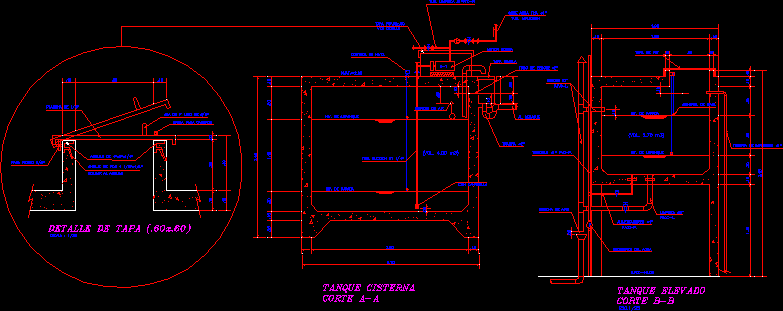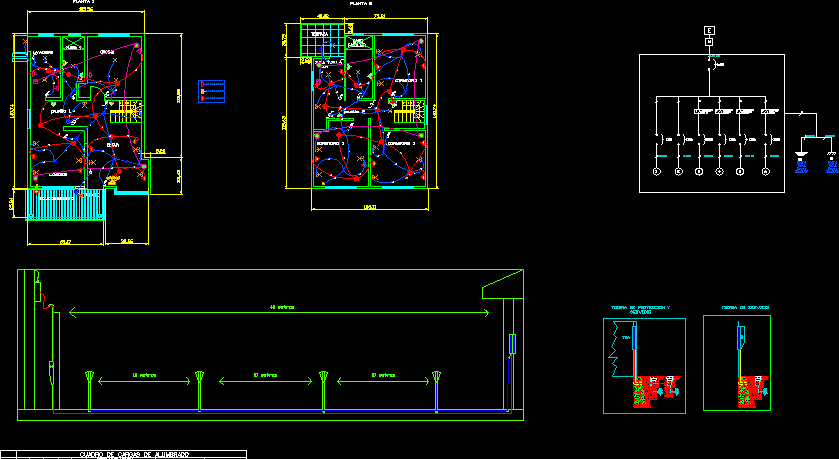Constructive Details DWG Detail for AutoCAD

Details – specifications – sizing – Construction cuts
Drawing labels, details, and other text information extracted from the CAD file (Translated from Spanish):
see detail, plant, work, flat, exclusive property of the mortgage bank s.a., note: all measures levels are indicative the same will be responsibility constructor are just mode of example for a terrain of mts., lower faldon, upper faldon, lower faldon, interior finished floor, under sill, lower lintel, lower beam, lower beam, interior finished floor, under sill, lintel top, tight upper, lower beam, interior finished floor, under sill, lintel top, tight upper, lower beam, interior finished floor, under sill, lintel top, tight upper, lower beam, npt, npt, npt, npt, dinning room, to be, kitchen, access, access., bedroom, m. l.m., access, bedroom, bedroom, npt, npt, npt, npt, dinning room, to be, kitchen, access, access., bedroom, m. l.m., access, bedroom, bedroom, mortgage bank, npti, non-loadable ceramic brick cm. cm. cm., vapor barrier emulsion asphaltic, expanded polystyrene cm., common brick cm., exterior plaster iggam cm., plaster inner thickness fine cm., ceramic cm. cm. cm., ceramic adhesive klaukol type cm., cm., subfloor of cascote cm., polyethylene film microns., water drawer cm., zocalo mci hidrofugo cm., ground compacted cm., natural terrain, shoe of h º aº according to calculation., detail, northwest zone, mortgage bank, flat house flat roof, flat construction details, exclusive property of the mortgage bank s.a., note: all measures levels are indicative the same will be responsibility constructor are just mode of example for a terrain of mts.
Raw text data extracted from CAD file:
| Language | Spanish |
| Drawing Type | Detail |
| Category | Construction Details & Systems |
| Additional Screenshots |
 |
| File Type | dwg |
| Materials | |
| Measurement Units | |
| Footprint Area | |
| Building Features | Deck / Patio |
| Tags | autocad, base, construction, constructive, cuts, DETAIL, detail foundations, details, DWG, FOUNDATION, foundations, foundations detail, fundament, sizing, specifications |








