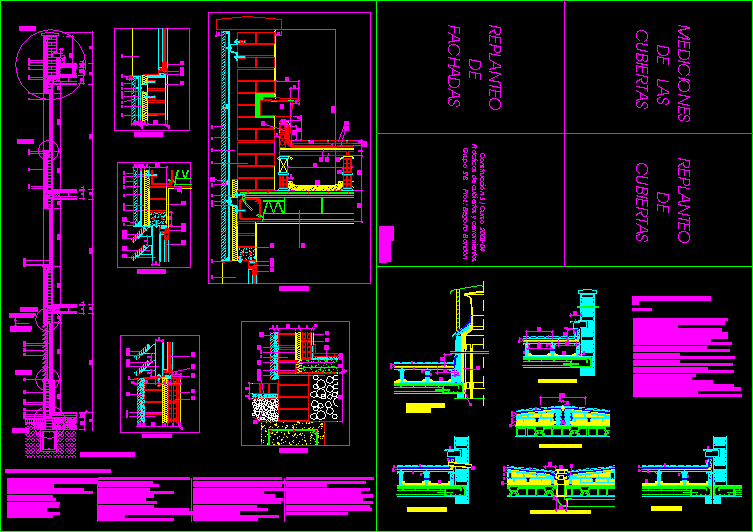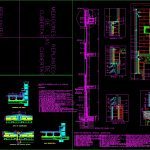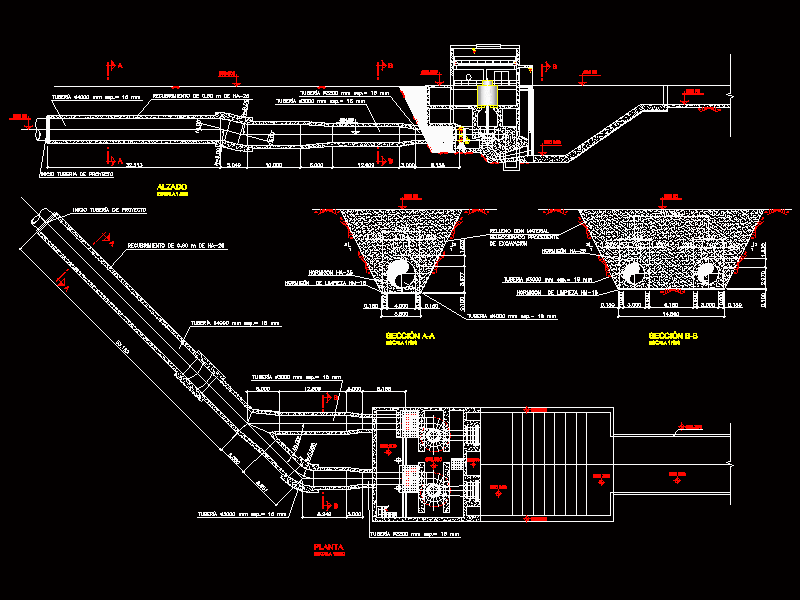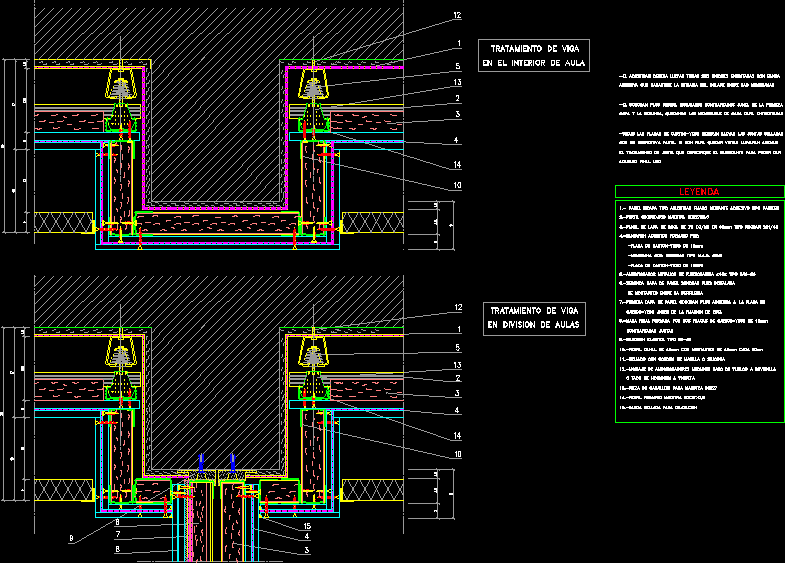Constructive Details For Covers And Enclosures DWG Full Project for AutoCAD

project execution for Plane Cover to the Catalanand facade with stone placated.
Drawing labels, details, and other text information extracted from the CAD file (Translated from Spanish):
encounter with pretile, encounter with shunt, of ventilation, construction gasket, structural joint, meeting with siphon cup, overflow detail, general pressed ceramic flooring. brick back, joints mms. the Portuguese rig. taken with layer of, mortar of cms. of thickness., waterproofing bituminous base sheet with joints, slope favor overlaps. thickness density, compression layer for load distribution cms., mesh in compression layer of grid cms., formation of horizontal board with longitudinal sprag thickness, intereje leaving sores of cms in the support, crowning of slats with cardboard to allow sliding, of the board by dilation retraction., forming of tabiquillos by means of partition of double hollow taken, with mortar separation cms., perimeter visor formed by brick gutter cms., on double hollow ceramic brick placed on his forehead., box formation for waterproofing of the roof formed by wall, perimeter of gafa brick zabaleta of cms., masters of perimeter double hollow partition., siphon cup of parts: siphon grille lid., double hollow brick drawer for housing the siphon cup., acoustic thermal insulation of cms wool blanket., Copper overflow cms. flight cms., sealant sealant base rubber of neutral type silicone of permanent elasticity., flat Catalan details, Specifications:, detail, bowling bowls thick cms. min. mms., double hollow brick wall of cms., a. stainless steel. for upright fastening, Placer of stone taken by mortar type of cms., concrete screed with intermediate mesh each, a. stainless steel. of the stone slats., gypsum plaster of mms. of thickness., fixing the anchors with a. stainless steel., sliding windows of aluminum carpentry climalit glass mms., amounts of a. stainless steel. of mms., bracket of the brise soleil with the amount of a. stainless steel., section by enclosure details. Specifications., detail, calcareous limestone cms. taken with cms., aluminum pre-frame of mms., aluminum sheet of mms., aluminum sliding joinery., fixing to forged with haco hdt, galvanized steel profile of mms., anchorages of a. stainless steel. of mms., fixing with stainless steel screws., insulation of projected polyurethane cms. of thickness., citara of perforated brick of cms. taken with mortar, galvanized steel substructure., calcareous limestone cms. subject by auxiliary structure., detail, detail, placated, with mortar, auxiliary substructure, placate hung from, section by facade, polyethylene film., limestone of mms., detail, detail, granite paving of base pieces cms. height, taken with mortar of cms of joints of cms., formation of tabiquillos with hollow partition, crowning of slats with cardboard for sliding., perimeter visor formed by
Raw text data extracted from CAD file:
| Language | Spanish |
| Drawing Type | Full Project |
| Category | Construction Details & Systems |
| Additional Screenshots |
 |
| File Type | dwg |
| Materials | Aluminum, Concrete, Glass, Steel |
| Measurement Units | |
| Footprint Area | |
| Building Features | |
| Tags | autocad, construction details section, constructive, cover, covers, cut construction details, details, DWG, enclosures, execution, facade, full, plane, Project, stone |








