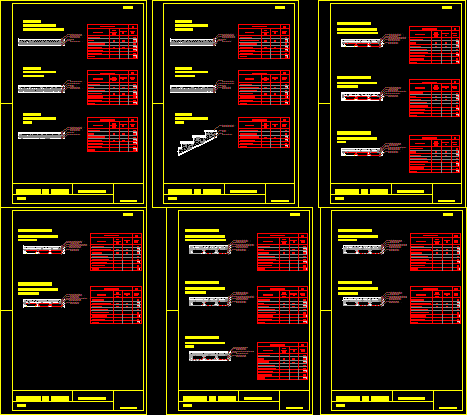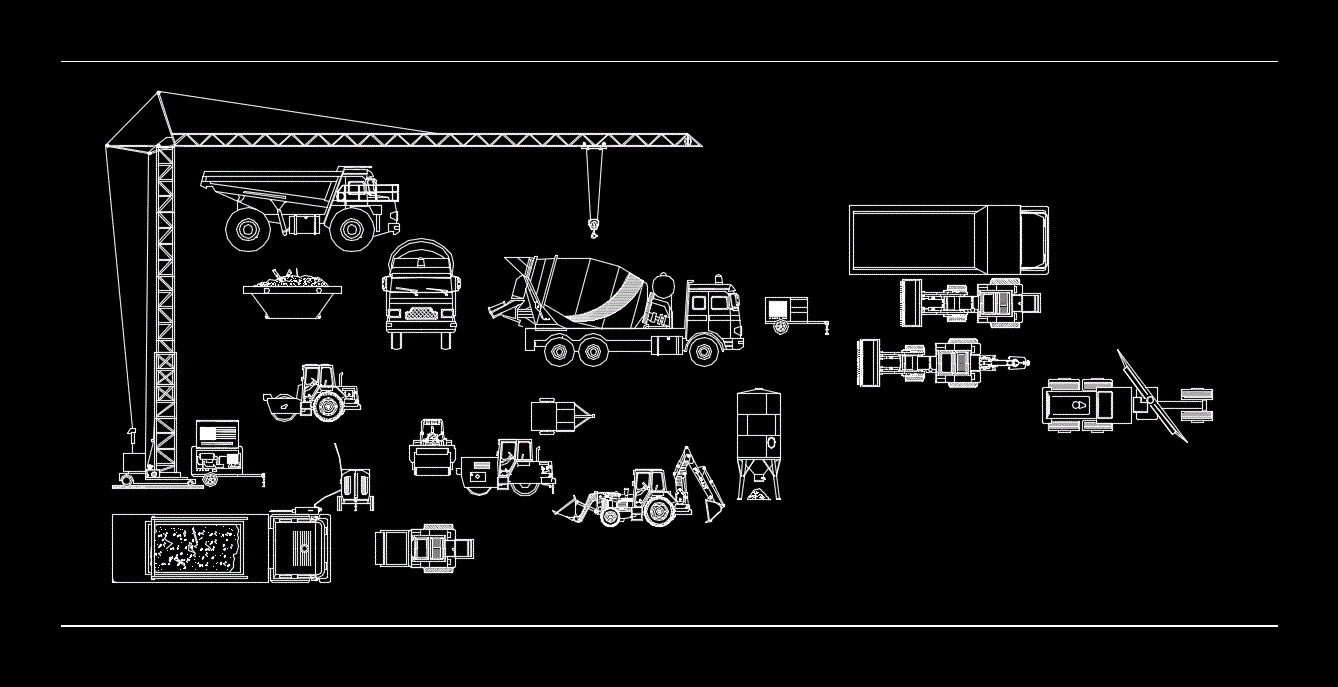Constructive Details Foundations DWG Detail for AutoCAD

Constructive details of foundations
Drawing labels, details, and other text information extracted from the CAD file (Translated from Spanish):
upper face armor plant, longitudinal section, lower face armor plant, see, see, eventual, asphalt sheet, concrete, cleaning, separator, explanacion, compacted, concrete, cleaning, cross section, concreting joint, see, board of, concrete, see, board of, concrete, eventual, asphalt sheet, see, cross section, between pillars, by pillar, note: see details in, detail, variant of placement in, the case of employing two, armor waiting for, each main bar of, pillar., section, plant, section, concrete, cleaning, eventual laminate, asphalt, concrete, cleaning, see, board of, concrete, cleaning, concrete, eventual laminate, asphalt, cleaning, concrete, concrete, board of, see, section, explanacion, compacted, see detail, detail, variant of placement in, the case of employing two, armor waiting for, each main bar of, pillar., plant, concrete, cleaning, board of, concrete, section, see, detail, eventual, asphalt sheet, section, separator, section, cleaning concrete, see, section, note: see details in, variant if the shoes are encofran, note, raised, second third seismic zones, plant, first seismic zone, note, raised, concrete, cleaning, compacted explanacion, concrete, cleaning, compacted explanacion, blunt, board of, concrete, concrete, cleaning, eventual laminate, asphalt, separator, section, blunt, note, upper face armor plant, longitudinal section, lower face armor plant, separator, see, see, concrete, cleaning, see, board of, concrete, cross section, variant, eventual armor, of skin, layout of stirrups, variant, note, see details in, duck foot, duck foot, foot of, duck, eventual, asphalt sheet, concrete, cleaning, foot of, duck, explanacion, compacted, separator, upper face armor plant, longitudinal section, lower face armor plant, concrete, cleaning, cross section, see, board of, concrete, see, board of, concrete, eventual, asphalt sheet, see, cross section, between pillars, by pillar, note: see details in, eventual, asphalt sheet, concreting joint, separator, concrete, cleaning, explanacion, compacted, see, see, eventual, asphalt sheet, eventual, leather armor, section, board of, concrete, separator, section, fork, eventual, leather armor, concrete, cleaning, section, board of, concrete, section, fork, upper face armor plant, lower face, eventual, asphalt sheet, eventual, leather armor, board of, concrete, concrete, cleaning, board of, concrete, fork, section, detail, see, detail, detail, bending radius of stirrups, hook, elbow, notes:, the arrangement of the waiting armor the anchor, of the pillars is similar as indicated in, see also the notes there included., As an alternative form of stirrups see, see also the notes there included., section, detail, upper face armor plant, fork, section, separator, eventual, armor, of skin, eventual laminate, asphalt, concrete, board of, section, board of, concrete, board of, concrete, eventual, armor, of skin, concrete, cleaning, eventual, sheet, asphalt, explanacion, compacted, cleaning, concrete, section, board of, horm
Raw text data extracted from CAD file:
| Language | Spanish |
| Drawing Type | Detail |
| Category | Construction Details & Systems |
| Additional Screenshots |
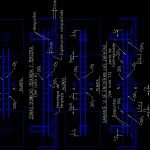  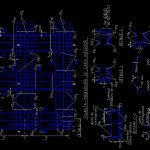 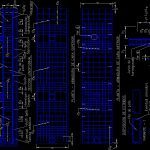 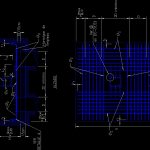 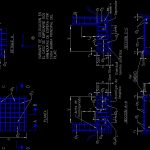  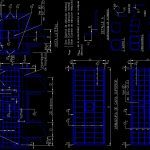 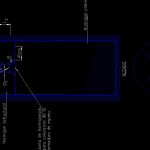  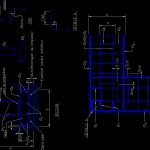 |
| File Type | dwg |
| Materials | Concrete |
| Measurement Units | |
| Footprint Area | |
| Building Features | |
| Tags | autocad, base, constructive, DETAIL, details, DWG, FOUNDATION, foundations, fundament |



