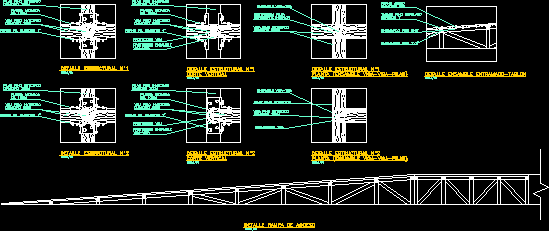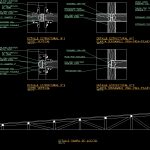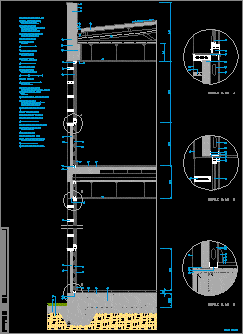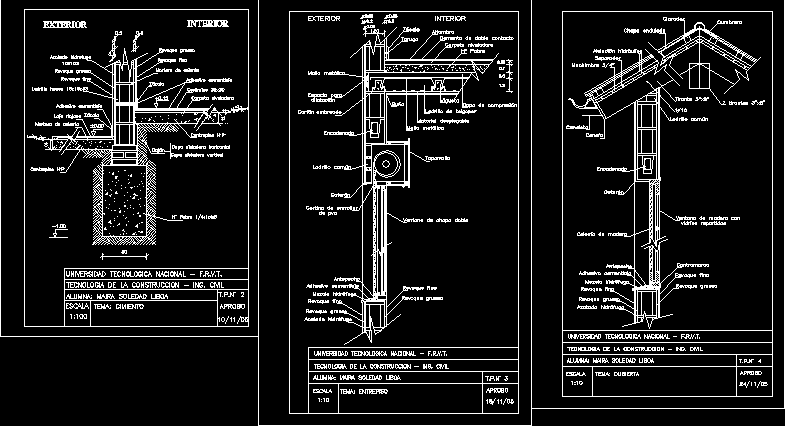Constructive Details In Wood DWG Detail for AutoCAD

Detail connection lob – wood
Drawing labels, details, and other text information extracted from the CAD file (Translated from Spanish):
is., Structural detail, Structural detail, Vertical cut, Structural detail, plant, diameter, Bolt faith diameter, diameter, Pillar injected, Metal plate, Injected pine beam, diameter, Metal plate, is., diameter, Pillar injected, Bolt faith diameter, Beam projection, Assembly projection, To assemble, upper lower, Pillar projection, diameter, Injected pine beam, To assemble, Pillar injected, Injected pine beam, diameter, plant, Structural detail, Injected pine beam, diameter, Pillar injected, Bolt faith diameter, Beam projection, Assembly projection, Metal plate, is., Vertical cut, Structural detail, Beam projection, Bolt faith diameter, Structural detail, Injected pine beam, Metal plate, diameter, is., diameter, Pillar injected, Access ramp detail, Detail assemble, diameter, Half-timbered, thickness, Steel bolt, Brushed pine wood, Half-timbered
Raw text data extracted from CAD file:
| Language | Spanish |
| Drawing Type | Detail |
| Category | Construction Details & Systems |
| Additional Screenshots |
 |
| File Type | dwg |
| Materials | Steel, Wood |
| Measurement Units | |
| Footprint Area | |
| Building Features | |
| Tags | autocad, connection, constructive, DETAIL, details, détails de construction en bois, DWG, holz tür, holzbau details, Wood, wood construction details, wooden door, wooden house |








