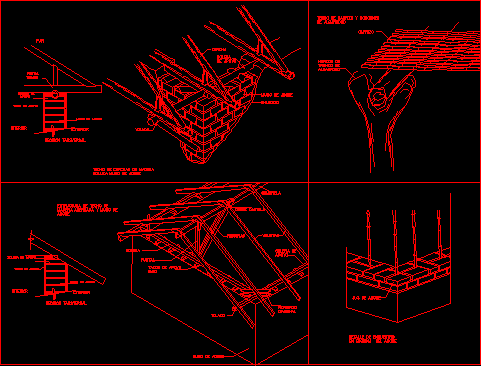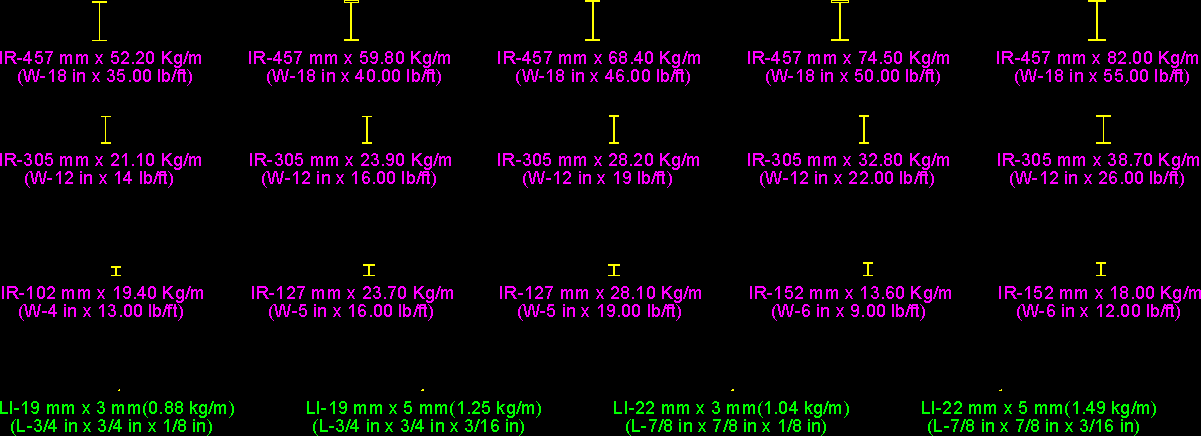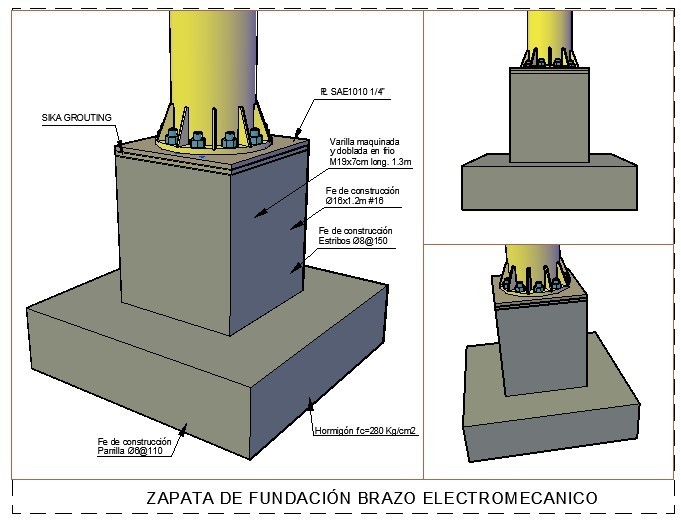Constructive Details Of Adobe DWG Detail for AutoCAD
ADVERTISEMENT

ADVERTISEMENT
Construction with adobe – Details
Drawing labels, details, and other text information extracted from the CAD file (Translated from Galician):
close, support pad, adobe wall, plaster, flown, par, props, tirante, support pad, taco support, interior, adobe wall, outside, tansversal section, Roof roof of rough wood adobe wall, tansversal section, outside, adobe wall, interior, taco support, support pad, solera, props, support tacos, roosters, double cartel, summon it up, beams, support pad, diagonal reinforcement, adobe wall, flown, roof structure of sawn timber adobe wall, reed, with a stem of carob, Rooftop rooftop horcones of carob tree, of adobe, detail of encounter in corner of the Adobe
Raw text data extracted from CAD file:
| Language | N/A |
| Drawing Type | Detail |
| Category | Construction Details & Systems |
| Additional Screenshots |
 |
| File Type | dwg |
| Materials | Wood |
| Measurement Units | |
| Footprint Area | |
| Building Features | |
| Tags | adobe, autocad, bausystem, construction, construction system, constructive, covintec, DETAIL, details, DWG, earth lightened, erde beleuchtet, losacero, plywood, sperrholz, stahlrahmen, steel framing, système de construction, terre s |








