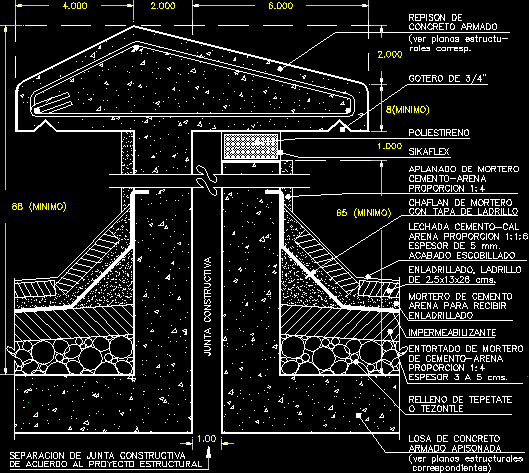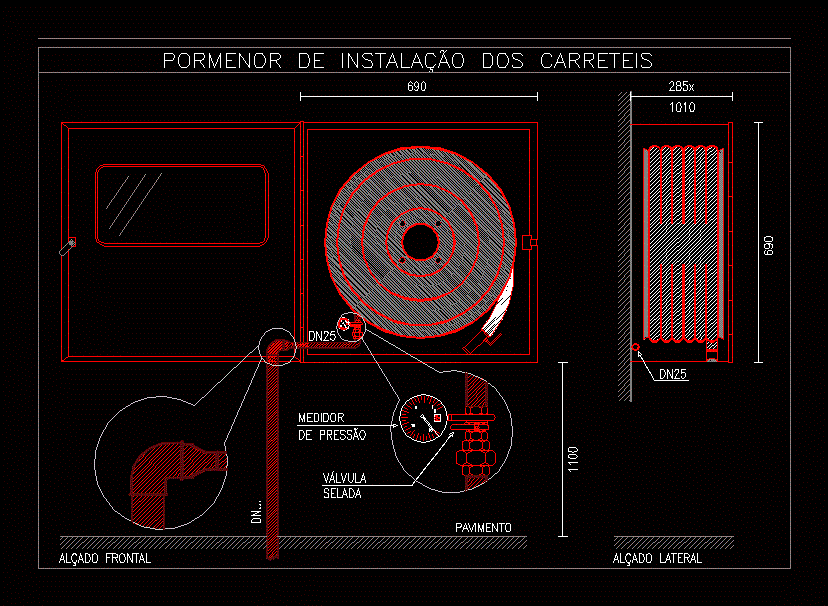Constructive Details Of Cistern And Contention Walls DWG Detail for AutoCAD

Planes of cistern and machine roon over it – Detail wall of cistern wall contention and machine room walls
Drawing labels, details, and other text information extracted from the CAD file (Translated from Spanish):
design:, I authorize:, Location, content, draft, drawing:, CAD file:, key:, mts., acot:, scale:, date:, rev:, detlles of walls in, access plaza, architectural plant, section, lock detail, column detail, section, scale:, ref:, north, abbe, fixed, abbe, fixed, cto. of machines, vars, male, vars, var vars, vars, stirrups cm, cto. of machines, tank, stirrups cm, see detail no., stirrups cm, vars, niv max. Water., niv max. Water., see detail of reinforcing bars, vrs., plywood with brick binsa, detail of armed in trabe, vrs. concrete, concrete filled brick, ladder type ladders., concrete, vrs. concrete, cistern limit, concrete, plywood column with brick binsa, parapet with brick binsa, start pza. complete in column, cistern limit, start pza. complete in column, cistern limit, see detail of trabe, see detail, interior machine room, exterior machine room, apparent column in interior machine room, vars, vrs. concrete, vars cm, apparent column inside room see detail of assembly no., variable, slab of cms of esp. with concrete, n.p.t., machine room, access plaza, n.p.t., parking lot, niv max. Water., vars cm, apparent column detllle de armado, concrete, vars mts. in brick wall binsa, vars cm, slab see detail, projection of retaining wall in cistern., overflow projection, vars cm, Stairs ladder see detlle, cto. of machines, tank, projection of retaining wall in cistern., overflow projection, base for cms thick pumping equipment., cell, cto. of machines, tank, cto. of maintenance, cell, projection of cistern, see detail of armed in no., see armed in section, see detail of assembly no., column, b.a.p., tank room, Details of tank wall flushing, north, customer logo, north, Location:, scale:, dimensions:, discipline:, dwg:, meters, indicated, design:, flat key, localization map:, stamps reviews symbology:, revised:, d.r.o .:, date:, draft:, content:, do not., date, observations, architectural plant, section, elevation, section, lock detail, trabe section, column detail, detail, detail, detail, detail, location of bases for pumps, Chiller location proposal. it is necessary to communicate with the outside the superior suction of the must not be enclosed.
Raw text data extracted from CAD file:
| Language | Spanish |
| Drawing Type | Detail |
| Category | Construction Details & Systems |
| Additional Screenshots |
 |
| File Type | dwg |
| Materials | Concrete, Wood |
| Measurement Units | |
| Footprint Area | |
| Building Features | Parking, Garden / Park |
| Tags | autocad, cistern, constructive, contention, DETAIL, details, DWG, erdbebensicher strukturen, machine, PLANES, seismic structures, strukturen, wall, walls |








