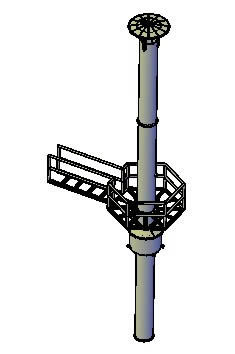Constructive Details Of Foundations DWG Detail for AutoCAD

Structure drawings
Drawing labels, details, and other text information extracted from the CAD file (Translated from Galician):
manuel angel garcía garcía, type of project, project name, promoter, author of the project, direction, date, location, location, basic design, single-family housing, av. coruña, plane name:, promoter:, alberto lopez villas, author:, manuel garcía garcía, signature:, situation plan, basic design, single-family housing, av. coruña, plane name:, promoter:, alberto lopez villas, author:, manuel garcía garcía, signature:, situation plan, basic design, single-family housing, av. coruña, plane name:, promoter:, alberto lopez villas, author:, manuel garcía garcía, signature:, situation plan, basic design, single-family housing, av. coruña, plane name:, promoter:, alberto lopez villas, author:, manuel garcía garcía, signature:, Exploding of forged beams, basic design, single-family housing, av. coruña, plane name:, promoter:, alberto lopez villas, author:, manuel garcía garcía, signature:, raised section of walls, basic design, single-family housing, av. coruña, plane name:, promoter:, alberto lopez villas, author:, manuel garcía garcía, signature:, foundation, basic design, single-family housing, av. coruña, plane name:, promoter:, alberto lopez villas, author:, manuel garcía garcía, signature:, forged, raised section of walls, basic design, single-family housing, av. coruña, plane name:, promoter:, alberto lopez villas, author:, manuel garcía garcía, signature:, basic design, single-family housing, av. coruña, plane name:, promoter:, alberto lopez villas, author:, manuel garcía garcía, signature:, Exploding of forged beams, basic design, single-family housing, av. coruña, plane name:, promoter:, alberto lopez villas, author:, manuel garcía garcía, signature:, Exploding of forged beams, basic design, single-family housing, av. coruña, plane name:, promoter:, alberto lopez villas, author:, manuel garcía garcía, signature:, forged, basic design, single-family housing, av. coruña, plane name:, promoter:, alberto lopez villas, author:, manuel garcía garcía, signature:, Exploding of forged beams, basic design, single-family housing, av. coruña, plane name:, promoter:, alberto lopez villas, author:, manuel garcía garcía, signature:, forged, foundation, raised section of walls, startups, foundation elements table, references, dimensions, singing, armed inf, table of tied beams, arm sup .:, arm inf .:, stirrups:, steel, adapted ehe instruction, b …………. s, soft, soft, soft, soft, swarms, layer of, compression, characteristics of unidirectional forged materials, features, total charge, lightened zone:, loads, dead loads:, coef, ponde., coef, ponde., consistency, Statistical control in equals normal control, overlays according ehe, The steel used must be guaranteed with a recognized badge: seal …, control, data of the forged plant …, execution, element, statistical, exposure, environment, …….., concrete, iia, iib, iiia, …, recub
Raw text data extracted from CAD file:
| Language | N/A |
| Drawing Type | Detail |
| Category | Construction Details & Systems |
| Additional Screenshots |
 |
| File Type | dwg |
| Materials | Concrete, Steel, N/A |
| Measurement Units | |
| Footprint Area | |
| Building Features | |
| Tags | autocad, base, constructive, constructive details, DETAIL, details, drawings, DWG, FOUNDATION, foundations, fundament, structure |








