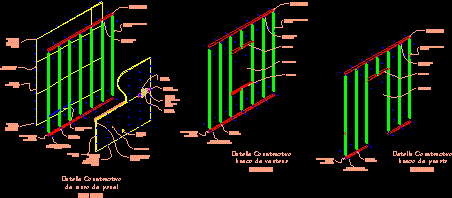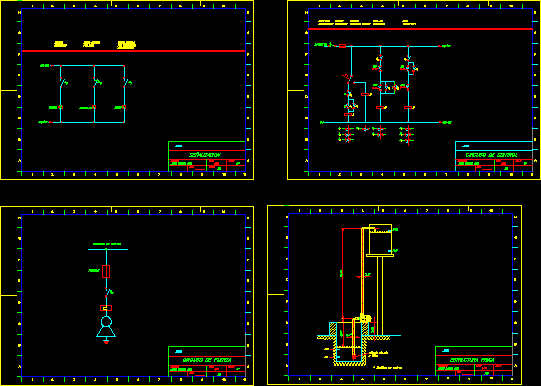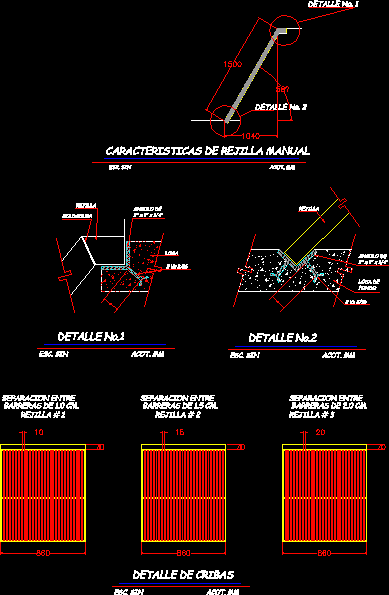Constructive Details – Plaster Panel Walls (Tablaroca) Scale 1:100 DWG Detail for AutoCAD

Armed structure – Assembly plaster panel .Door hole – Window hole
Drawing labels, details, and other text information extracted from the CAD file (Translated from Spanish):
basecoat compound base, type tek drill for structural post cms. detail, type tek drill for structural post cms., outer galss, panel wall construct, structural metal, hydraulic power, for anchoring mooring channel, square control absorb fibers, textured, for electrical installations, for channel anchoring, framer for anchoring metal pole mooring channel detail, of mooring cms., tek type structural post drill plaster panel anchor cms. detail, composite layer, self-supporting mesh, self-adhesive reinforcing mesh first layer of composite, composite layer, of mooring, structural metal, constructive hollow of door, higher, for anchoring mooring channel, for door, framer for anchoring metal pole mooring channel, for channel anchoring, of mooring cms., of mooring, structural metal, for anchoring mooring channel, constructive window hollow, higher, for window, for channel anchoring, framer for anchoring metal pole mooring channel, of mooring cms., lower, of mooring
Raw text data extracted from CAD file:
| Language | Spanish |
| Drawing Type | Detail |
| Category | Construction Details & Systems |
| Additional Screenshots |
Missing Attachment Missing Attachment Missing Attachment |
| File Type | dwg |
| Materials | |
| Measurement Units | |
| Footprint Area | |
| Building Features | |
| Tags | adobe, armed, ASSEMBLY, autocad, bausystem, construction system, constructive, covintec, DETAIL, details, door, DWG, earth lightened, erde beleuchtet, hole, losacero, panel, plaster, plywood, scale, sperrholz, stahlrahmen, steel framing, structure, système de construction, terre s, walls, window |








