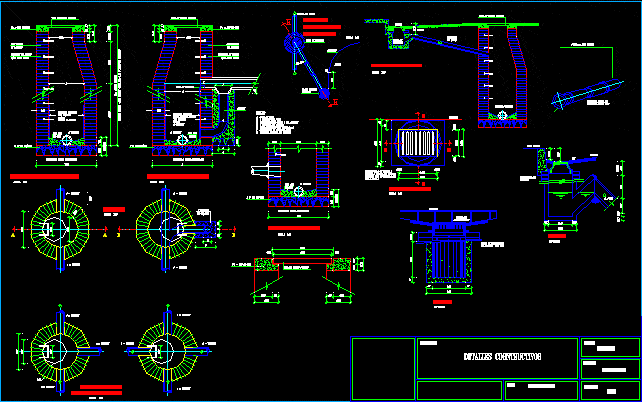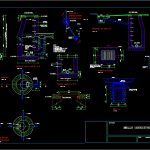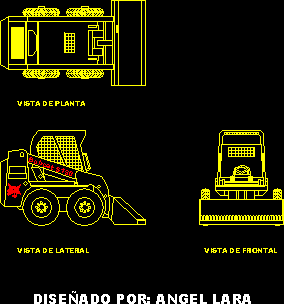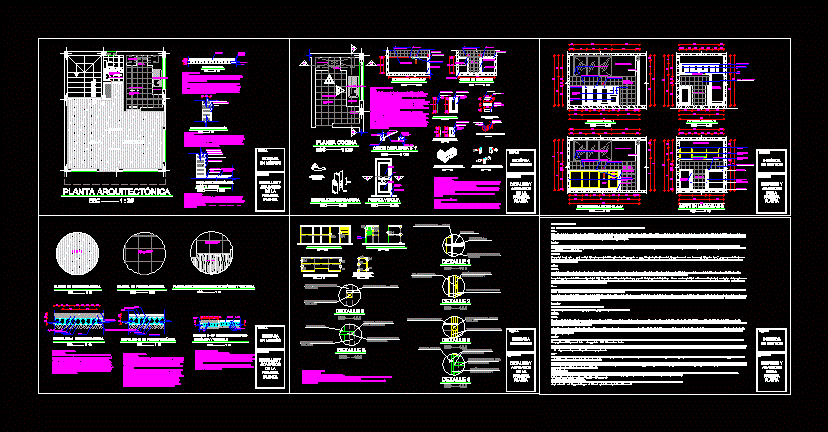Constructive Details Pluvial Sewer DWG Detail for AutoCAD

Consructive details of nsewer – Specifications to correct home connection
Drawing labels, details, and other text information extracted from the CAD file (Translated from Spanish):
Street profiles, owner:, Association of self-employed workers, Drinking water system, draft:, Ing. Jhon espinoza, Contains:, January, Indicated, date:, scale:, President, Dr. Tito carrion, the Paradise, sheet, Accumulated, partial, ground, draft, cuts, Hydraulic data, Abscissa, Quota, Scales, Street, Urb. the mills, Jipiro park, Trade fair complex, Jipiro river, ground, Land mrs. Follow, Land, Heirs alvarez, Mr. Proano, Location, Urb. the mills, Jipiro park, Trade fair complex, Jipiro river, ground, Land mrs. Follow, Land, Heirs alvarez, Mr. Proano, Location, Illustrious municipality of pindal, Areas quotas, Storm drainage system, scale, parish:, Contains, date, Location, draft, approved, Revisions, date, do not., Store, province:, approved, Pindal, Ing, draft, Oswaldo, Thorny, G.o., drawing, Verified, canton:, File not., plane of, plants, scale, Splicing plants, Of three four channels, variable, Cyclopean, variable, variable, Cut review well, scale, Raked stone molons, variable, H.s., Plaster mortar, M. minimum, masonry, Brick, Iron slabs, Var., variable, wall, cone, neck, top, Cast iron cover, Fc, scale, Cut well, Raked stone molons, Until arrival pipe, variable, H.s., Iron slabs, Brick, masonry, Fc, Cast iron cover, Down, Brick cover, Plaster mortar, Notes:, Through mouth, Well inside, Second variable measure of down, Exterior of the drain, Tube that arrives, Opening length, Inner diameter of the downspout, Fc, Cast iron cover, Raked stone molons, Pipe connection to the well, H.s., variable, scale, variable, Var., Minimum slope, Maximum slope, Alc. pluvial, Plant of the, scale, Sink connection, curb, Drawer for the, sink, Revision well, Outlet pipe, sidewalk, Cut type structure, scale, Main ruby, minimum, Siphon, concrete, rack, Geadent, curb, Stuck pin, Pressure through hole, Penetrate at least, Of the grid, Roadway sump, scale, cut, unscaled, Leaky tape, road, Masonry, brick, to the well, minimum, cut, unscaled, curb, Masonry drawer, Of brick var., Grille, molten iron, Variable height, Brick block sector concrete pipes, Costructive details, Cast iron cover, scale:, date:, sheet, by:, Contains:, may, Specified., Rommel gomez
Raw text data extracted from CAD file:
| Language | Spanish |
| Drawing Type | Detail |
| Category | Water Sewage & Electricity Infrastructure |
| Additional Screenshots |
 |
| File Type | dwg |
| Materials | Concrete, Masonry |
| Measurement Units | |
| Footprint Area | |
| Building Features | Car Parking Lot, Garden / Park |
| Tags | autocad, connection, constructive, correct, DETAIL, details, DWG, home, kläranlage, pluvial, sewer, specifications, treatment plant |








