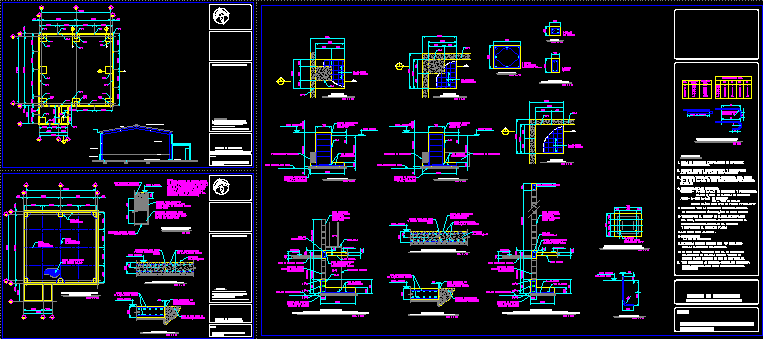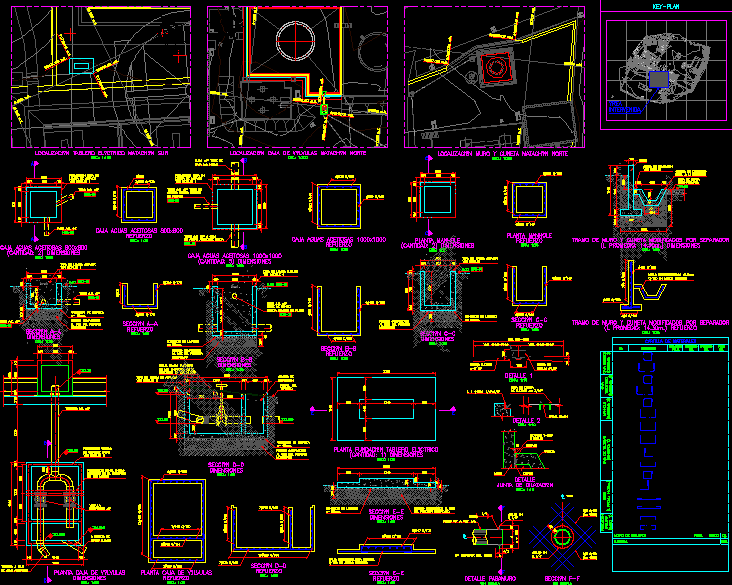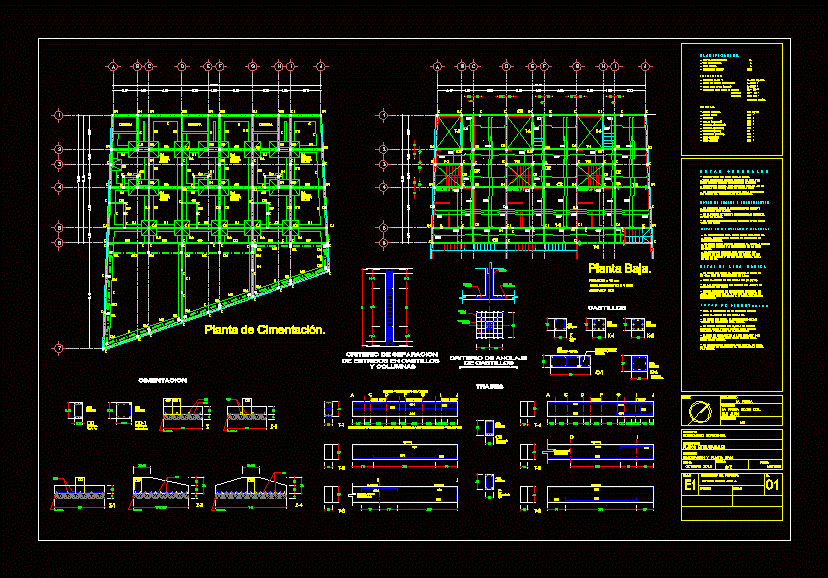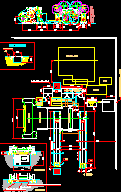Constructive Details Steel Structure DWG Detail for AutoCAD

Specifications for shovel and hook- Detail footing Z-2 isolated
Drawing labels, details, and other text information extracted from the CAD file (Translated from Spanish):
of overlap, approx, without esc, overlaps hooks, specifications for, cms., overlap, long. of overlap, do not., in., diameter, critical section flexion, dimensions in cms., variable, dala, exhaustion, thick concrete simple stencil, esc, male, scrubbing of walls control room, esc, approx, variable, dala, construction board base fexpan sealer brand fester, n.p.i., Finish tabicon wall apparent both sides, variable, variable, esc, cut, var. both senses, level with mortar type grout brand fester, shoe, esc, plant, plant, shoe, esc, var. both senses, thick concrete simple stencil, thick concrete simple stencil, esc, cut, variable, var. both senses, level with mortar type grout brand fester, variable, cm in foundation, for the manufacture of concrete., pozzolanic cement should be used, of the reinforcement in a single section. I also know, Any modification to the original unauthorized project, by the calculator will be the sole responsibility of the, they should avoid packages of more than two rods., you should avoid overlapping more than the percent, builder., Elevations in meters., what is referred to in the architectural plans., Strength of materials:, in template of rebuff, check level levels in the field with respect, Theoretical resistance of land considered for design, dimensions in millimeters except where specified., must perform mechanical study, in foundations contratrabes., the dimensions govern the drawing, compact it to that of your p.v.s., soil mechanics study of the project, in reinforcement, verify that the terrain at the level of exhaustion, move the entire foundation on a template, simple concrete thickness, whether it corresponds to the one recommended by the, astm in plates profiles cf, coatings:, notes, sae in anchors, esc, dice, esc, var est covering. mm, var est, location plant, of anchors in die, esc, var. both senses, insulated shoe detail, cut, electrowelded mesh of two beds, n.p.t., esc, transversal contraction, joint type detail, cut board with disc apply sealer brand fester, concrete, detail type, construction board, esc, n.p.t., fexpan gasket flexible sealer brand fester, electrowelded mesh of two beds, slab of, see finishing plan for coating specification, anchors from drill holes, anchor, esc, n.t.c., n.t.c., the dimensions govern by not taking scale measures., what is referred to in the architectural plans., dimensions in millimeters except where specified., check level levels in the field with respect, levels elevations in meters., notes:, buildings, s.a., c.v., services, maintenance, refrigeration construction, flat:, foundation plane, sheet wall, Roofing Galv laminate base., perimeter wall, mount, perimeter registration system, low, lamina moro, govi, wall of screed of concrete block waterproofed, n.t.c., level of natural terrain, level of firm, var., variable, thick concrete simple stencil, scrubbing of walls control room, esc, var., variable, variable, dala, construction board base fexpan sealer brand fester, n.p.i., Finish tabicon wall apparent both sides, insulated shoe detail, cut, wall of screed of concrete block waterproofed, level of natural terrain, level of firm, var. both senses, projection of die, counter contraction projection, level of firm, sup level dice, license plate, plant, shoe, esc, var. both senses, counter contraction projection, n.t.c., buildings, s.a., c.v., services, maintenance, refrigeration construction, flat:, foundation plane, govi, reinforced concrete slab, of floors, electrowelded mesh two beds, floor slab, transverse contraction joint, construction board, transverse contraction joint, n.p.t., floor slab, esc, concrete reinforced concrete floor, floor slab, support terrace, constructive section, note: strict quality control must be carried out during the construction of the earthwork supporting terraces of the backing slab with continuous laboratory tests subject to modification according to recommendations of the person in charge of the mechanics study., compact natural terrain to that of your p.m.v., embankment of healthy material from tepetate bank compacted to that of its p.m.v.s. in layers of mm thick, without esc, base of gravel cemented compacted to that of its p.m.v.s. in layers of thickness, n.p.t., the dimensions govern by not taking scale measures., what is referred to in the architectural plans., dimensions in millimeters except where specified., check level levels in the field with respect, levels elevations in meters., notes:, buildings, s.a., c.v., services, maintenance, refrigeration construction, flat:, flat floor slabs, govi, scale: indicated, scale:, electrostatic mesh
Raw text data extracted from CAD file:
| Language | Spanish |
| Drawing Type | Detail |
| Category | Construction Details & Systems |
| Additional Screenshots |
 |
| File Type | dwg |
| Materials | Concrete, Steel |
| Measurement Units | |
| Footprint Area | |
| Building Features | |
| Tags | autocad, constructive, DETAIL, details, DWG, footing, hook, isolated, shovel, specifications, stahlrahmen, stahlträger, steel, steel beam, steel frame, structure, structure en acier |








