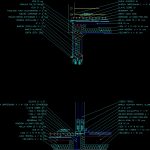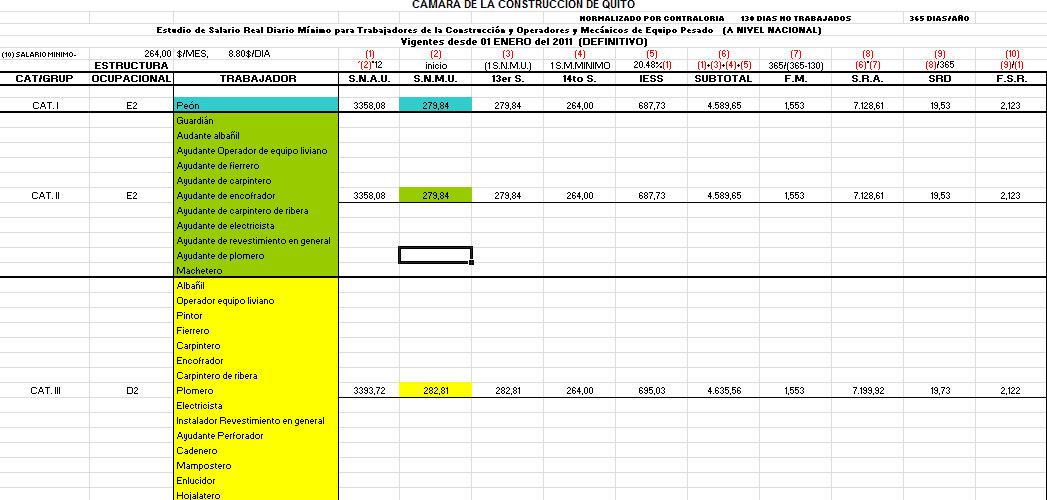Constructive Details Terrace DWG Detail for AutoCAD
ADVERTISEMENT

ADVERTISEMENT
Constructive detail interior – wooden terrace -.Wooden housing
Drawing labels, details, and other text information extracted from the CAD file (Translated from Spanish):
pending, volcanite cms, mineral wool cms, beam cms, osb mm, mesh acma cms, pearly lightweight concrete, zinc drop cut, tep membrane, copper nail, impregnated wood mm, steel cable, zinc drop cut, aluminum frame, Californian type shed, upper hearth, brushed wood, expanded polystyrene cms, beam, polystyrene cornice, osb mm, triple glass, aluminum profile window frame, eucalyptus wood, foamed polystyrene mm, pearly lightweight concrete, mesh acma cms, osb mm, beam cms, cms fiberglass, volcanite cms, pending, sill, wood impregnated with mm separation, copper nail, zinc lining, pearl light homigon, tep membrane, mesh acma cms, beam, osb mm, beam cms, mineral wool cms, volcanite cms
Raw text data extracted from CAD file:
| Language | Spanish |
| Drawing Type | Detail |
| Category | Construction Details & Systems |
| Additional Screenshots |
 |
| File Type | dwg |
| Materials | Aluminum, Concrete, Glass, Steel, Wood |
| Measurement Units | |
| Footprint Area | |
| Building Features | |
| Tags | adobe, autocad, bausystem, construction system, constructive, covintec, DETAIL, details, DWG, earth lightened, erde beleuchtet, Housing, interior, losacero, plywood, sperrholz, stahlrahmen, steel framing, système de construction, terrace, terre s, wooden |








