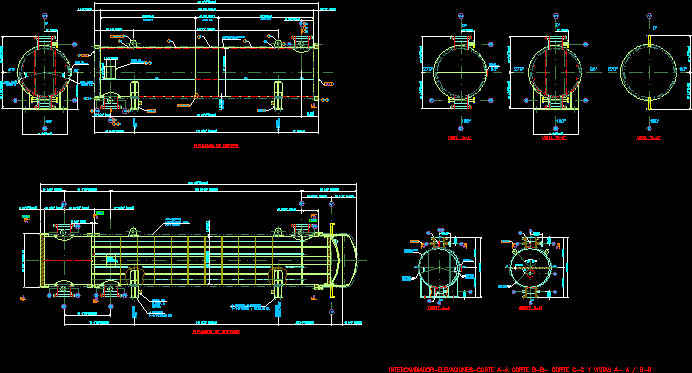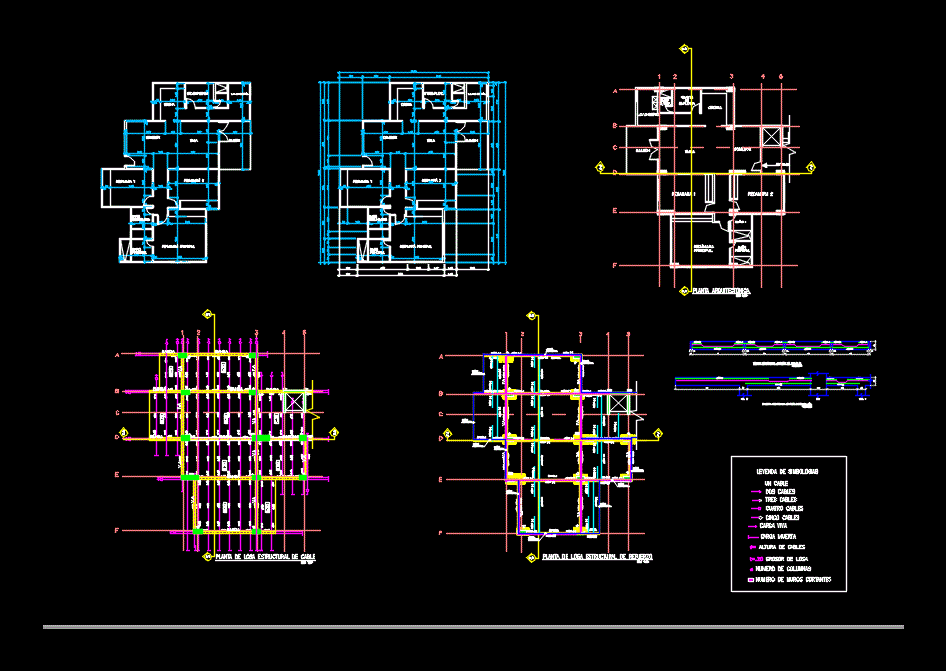Constructive Details With Geomesh DWG Detail for AutoCAD

Constructive details of geo-mesh placement – Several details
Drawing labels, details, and other text information extracted from the CAD file:
copyright tensar earth inc., the consent of tensar earth inc., that it shall not be duplicated whole or in nor disclosed to without, project only. any party accepting this document does so in confidence and agrees, invalidate this design. this drawing is being furnished for use on this specific, citizens morrow ga. any substitution of the specified products will, composites and erosion which are proprietary to the tensar corporation, this design is based upon specific properties of tensar products drainage, seal, date drawn, project number, scale, designed by, drawn by, checked by, revisions issue, sheet number, as shown, tensar earth inc., georgia, glenridge ste, ensar, preliminary drawing only, not for construction, unidad de ingenieria de la m.o.p., jefe de proyectos de puentes estructuras, alejandro méndez r., ingeniero civil, constructora: besalco fe s.a., concesionaria: autopista los libertadores s.a., proyecto:, reviso:, patricio hurtado m., ingeniero civil, dea, tensar earth inc. for preliminary design purposes and shall not, this design notes and associated calculations have been prepared by, be used for final design or construction., the slot in the top of the mesa block. drive connector bar fingers, backfill soils for tensar mesa reinforced walls, construction notes for placement of tensar geogrids and, or approved equivalent., mesa connectors shall be supplied by the tensar, specifications or otherwise directed by the owner or owner’s, contractor shall clear and grub the reinforced backfill zone, and compacted with reinforced backfill material to project, material. any unsuitable soils shall be replaced, removing top sod or other organic or deleterious, prior to construction of the tensar reinforced the, be allowed within one meter of the back face of wall., in uncompacted thickness. only equipment shall, fill shall be placed in horizontal layers not exceeding, where compaction is accomplished with hand operated, uncompacted thickness for heavy compaction equipment. for zones, fill shall be placed in horizontal layers not exceeding in, facing units towards the ends of the geogrid to ensure, fill materials shall be placed from the back of the mesa, section are appropriate prior to fill placement., has been properly prepared and the design parameters in, owner or owner’s representative shall confirm that the site, truck with kip axle loads or per project the, foundation shall be proof roll inspected using loaded, for approval prior to proceeding with construction., reinforced backfill retained and foundation, inc. the gradation and strength parameters of the, the owner or owner’s representative shall submit to tensar earth, further tensioning., representative., technical requirements, georgia., direction bar parallel to the wall face., tensar biaxial geogrids shall be rolled out with the machine, to prevent surface water runoff from overtopping the wall., temporary soil berm shall be constructed near the wall crest, away from the slope face minimum of percent slope and, at the end of each work backfill surface shall be graded, inc., without the expressed prior to written consent of tensar earth, lim
Raw text data extracted from CAD file:
| Language | English |
| Drawing Type | Detail |
| Category | Construction Details & Systems |
| Additional Screenshots |
 |
| File Type | dwg |
| Materials | Concrete, Plastic, Other |
| Measurement Units | |
| Footprint Area | |
| Building Features | Garden / Park |
| Tags | auskleidung, autocad, beschichtung, coating, constructive, DETAIL, details, DWG, granit, Granite, granito, pedra, placement, revestimento, revêtement, wall covering |








