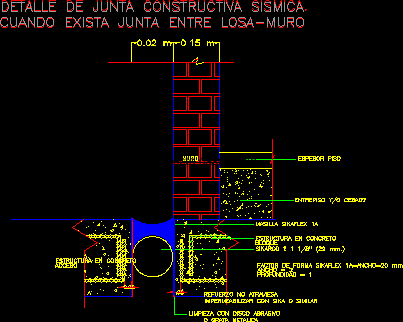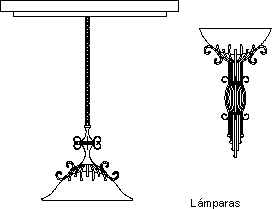Constructive Joint Between Slab – Wall DWG Block for AutoCAD
ADVERTISEMENT

ADVERTISEMENT
Seismic joint netween slab – wall
Drawing labels, details, and other text information extracted from the CAD file (Translated from Spanish):
Concrete structure, Sikarod, Mezzanine floor, Form factor sikaflex mm, To waterproof with similar sika, Abrasive cleaning, Nice metal, Concrete structure, access, Reinforcement does not cross, width, depth, block, Sikaflex putty, Thick floor, When there is a joint between, Detail of seismic joint., Detail of seismic joint, Wall
Raw text data extracted from CAD file:
| Language | Spanish |
| Drawing Type | Block |
| Category | Construction Details & Systems |
| Additional Screenshots |
 |
| File Type | dwg |
| Materials | Concrete |
| Measurement Units | |
| Footprint Area | |
| Building Features | |
| Tags | autocad, block, constructive, DWG, erdbebensicher strukturen, joint, seismic, seismic structures, slab, strukturen, wall |








