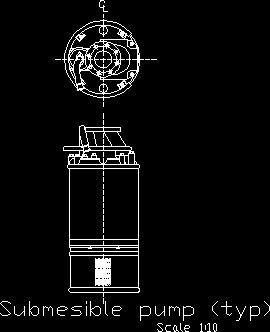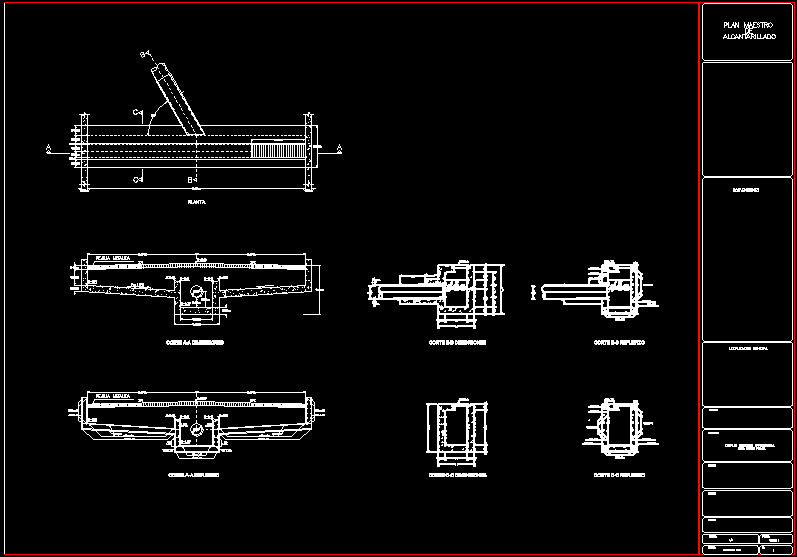Constructive Joint Floor – Wall DWG Block for AutoCAD
ADVERTISEMENT

ADVERTISEMENT
Seismic structure – Constructive joint floor – wall
Drawing labels, details, and other text information extracted from the CAD file (Translated from Spanish):
Screw anchored aluminum stainless steel includes chazo each cm, Detail of joint between slabs, Existing wall support slab, Seismic type of i.p.c. Similary, Sikaflex putty, Sikarod, Nice metal, Abrasive cleaning, To waterproof with similar sika, Abrasive cleaning, Form factor sikaflex mm, Joint length in one unit, depth, width, Vertical movements mm, Horizontal movements mm, Supported loads kn., Nice metal, Wall, Diaphragm in aluminum foil receiving, Stainless steel aluminum, Flat head screw, Continuous non-slip aluminum foil, Screw anchored williams type similar, Access floor, Continuous non-slip aluminum foil
Raw text data extracted from CAD file:
| Language | Spanish |
| Drawing Type | Block |
| Category | Construction Details & Systems |
| Additional Screenshots |
 |
| File Type | dwg |
| Materials | Aluminum, Steel |
| Measurement Units | |
| Footprint Area | |
| Building Features | Car Parking Lot |
| Tags | autocad, block, constructive, DWG, erdbebensicher strukturen, floor, joint, seismic, seismic structures, structure, strukturen, wall |








