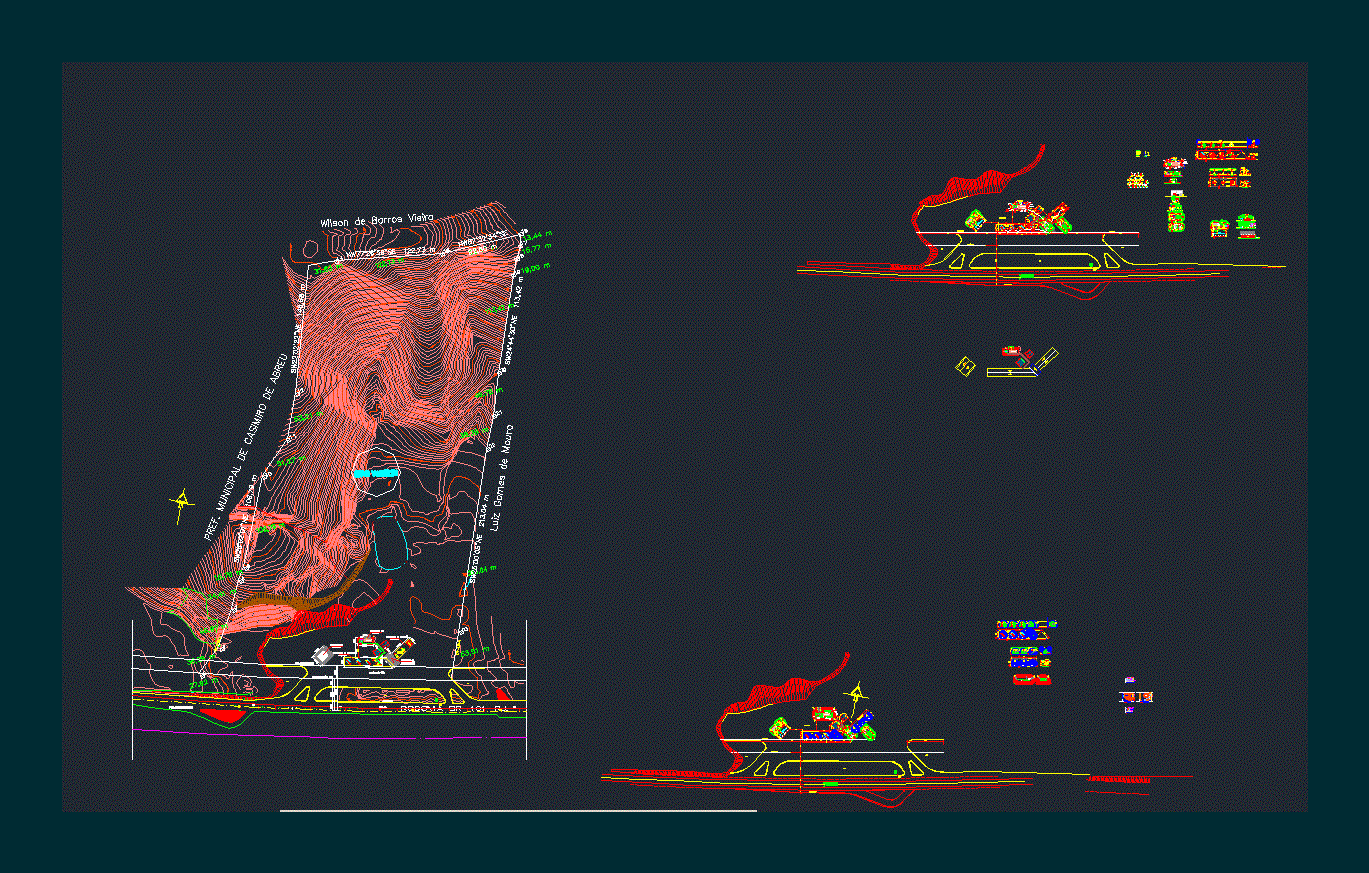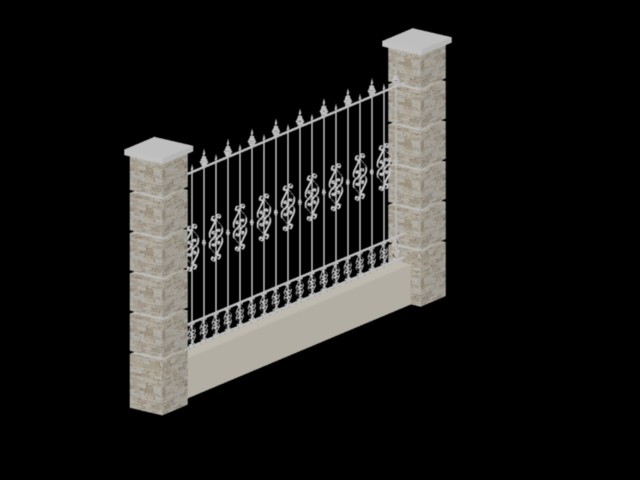Constructive System DWG Block for AutoCAD
ADVERTISEMENT

ADVERTISEMENT
Construction system in dry with prifiles and pre manufactures plates in concrete – Stairway with metallic structure
Drawing labels, details, and other text information extracted from the CAD file (Translated from Spanish):
Beam every meter in conjunction with omega profile, galvanized, Detachable ceiling tile, structure, Steel sheet for leveling of ceilings, profile, Profile cm., Phenolic multilaminate, floating floor, Upper anchorage, Amount of galvanized sheet, Lining, Wooden railing structure cloth glass, Detail stair cut, Detail lucarna meeting, Mezzanine floor detail
Raw text data extracted from CAD file:
| Language | Spanish |
| Drawing Type | Block |
| Category | Construction Details & Systems |
| Additional Screenshots |
 |
| File Type | dwg |
| Materials | Concrete, Glass, Steel, Wood |
| Measurement Units | |
| Footprint Area | |
| Building Features | A/C, Car Parking Lot |
| Tags | autocad, block, concrete, construction, construction details section, constructive, cut construction details, dry, DWG, manufactures, metallic, plates, pre, stairway, system |








