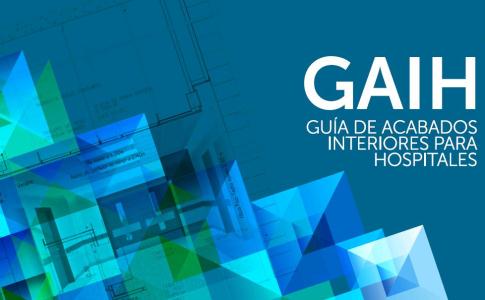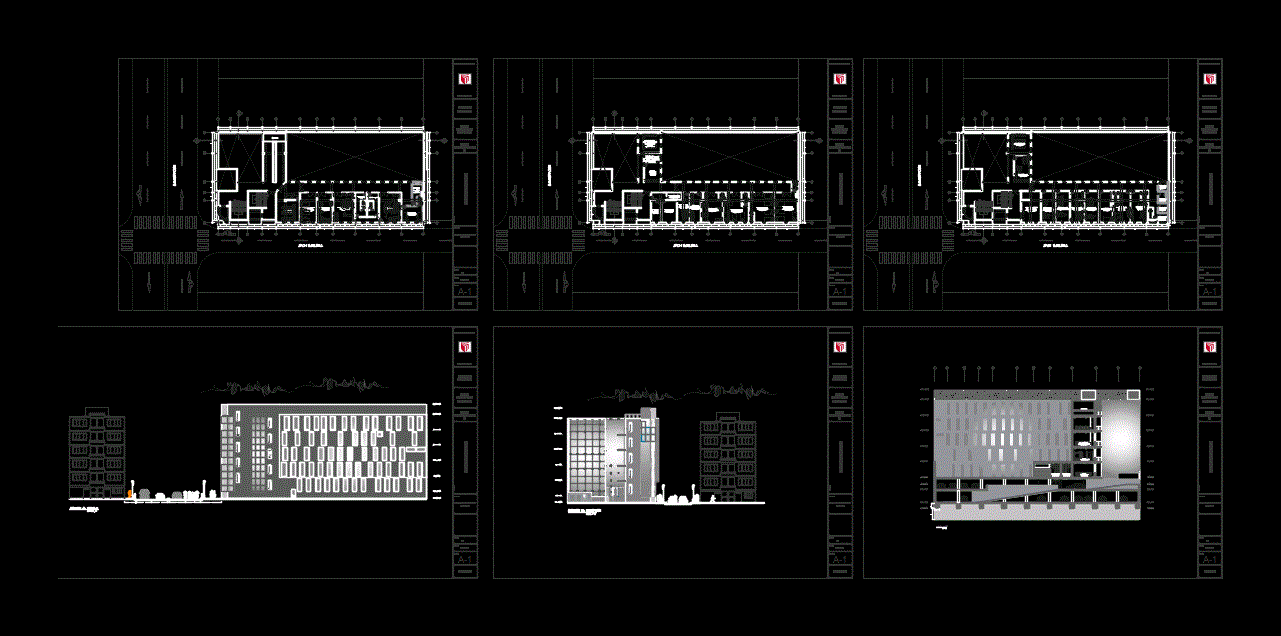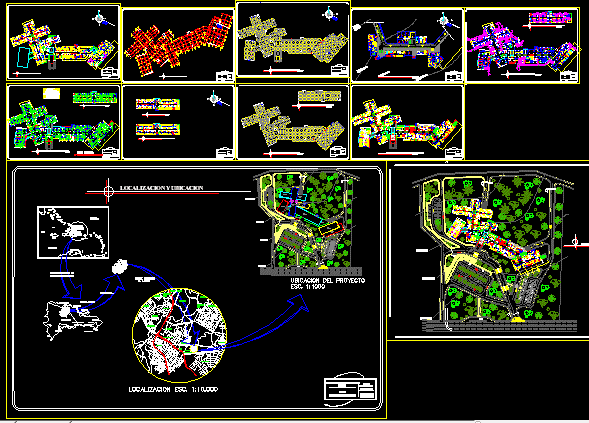Consultorios Medicos Y AdministraciÓN DWG Block for AutoCAD

2 plantas de 930 m2; desagues pluviales; calefaccion; instalacion electrica; sanitaria. Planilla de aberturas; plantas de estructura y de arquitectura. Cortes y fachadas.
Drawing labels, details, and other text information extracted from the CAD file (Translated from Spanish):
ipad, extension administrative area, plane no., sanitary installation, surface covered :, plane :, existing surface :, surface extension :, work :, contractor, technical driving, visa dpa, observations, surface remodeling :, department: capital, locality: cordoba, ppa, electrical installation, surface remodeling, telephone mouth, outlet, ministry of health – ger. infrastructure and maintenance, installation heating, scale, existing pipeline, storm drains, absorption well, drain mouth with grid, openings, common window of sheet metal, fixed glass, window balancin opening and closing to simplon, double door-window to open common, door double plate of common opening, door simple plate of common opening, down, rise, to cistern, leaf, frame, lock, glass, finishes, interior opening pistol, synthetic enamel on antirust paint, right, quantity, way to open, double common, double, left, balancin, v. fixed, grating, bvard.arenales, existing and projected, cuts and facades, exposed concrete, pre-painted sinusoidal sheet metal roof, pluvial sheet metal pipe, fine plaster, projected facade, salpicrette, provincial institute of alcoholism and drug addiction, sheet metal channel , existing façade, plasp, salpicrette, profile – secondary façade, projected secondary façade, ceramic block, sanitary partition:, resistant mantle, thermal acoustic insulation, cladding, ceramic, column, metal truss, transverse beam, longitudinal beam, pre-painted sinusoidal sheet, all the calculations of the different structural elements, will be in charge of the construction company, slab of joists, column bases, thick and thin plaster, air, beam, reserve tank, pre-painted sinusoidal sheet metal roof, metal structure, wool thermal insulation glass with opposing ventilation grilles, French tile, office, office, beam projection, slab edge projection, circular acion, gallery, emergency exit, waiting room, metal roof projection, public attention, administration, secretary, kitchen, bathroom, professionals, direction, sector to intervene, ceiling edge projection, existing ground floor, ridge projection, plants architecture, framing column, existing slab edge, joist slab and ceramic blocks, low floor level, chained beams sup. and inf., floor structure level mezzanine, chained column, all structural elements will be calculated by the company in charge of the work., ceiling level structure plant, ridge, roof plant, pluvial descent, sheet metal slab, ceiling pre-painted sinusoidal veneer tile color, ridge line, cupertina, sheet metal, structure plants, projected ground floor, scale: location plan, bahia blanca street, provincial institute of alcoholism, and drug addiction, ceramic brick
Raw text data extracted from CAD file:
| Language | Spanish |
| Drawing Type | Block |
| Category | Hospital & Health Centres |
| Additional Screenshots |
 |
| File Type | dwg |
| Materials | Concrete, Glass, Other |
| Measurement Units | Metric |
| Footprint Area | |
| Building Features | |
| Tags | autocad, block, CLINIC, de, DWG, electrica, health, health center, Hospital, instalacion, instalaciones, medical center, plantas |








