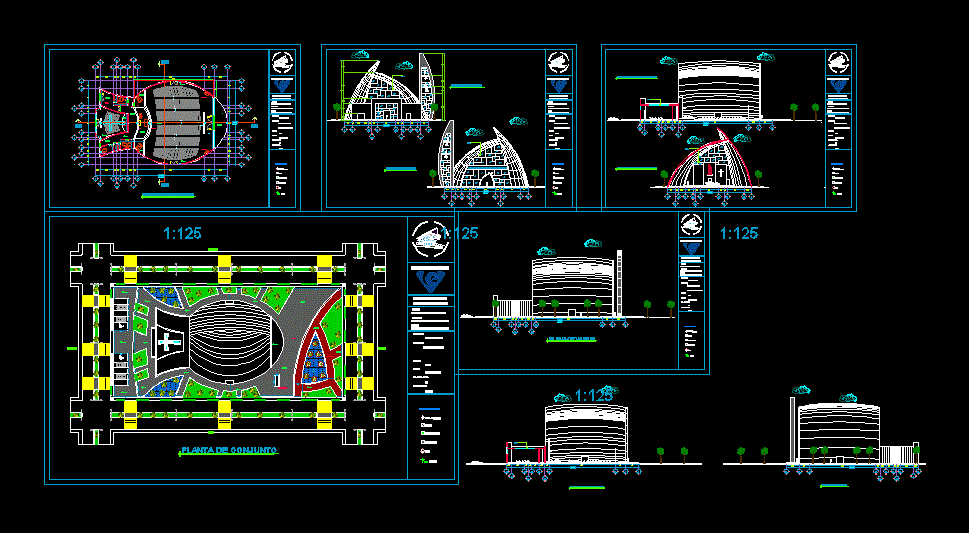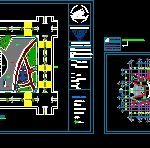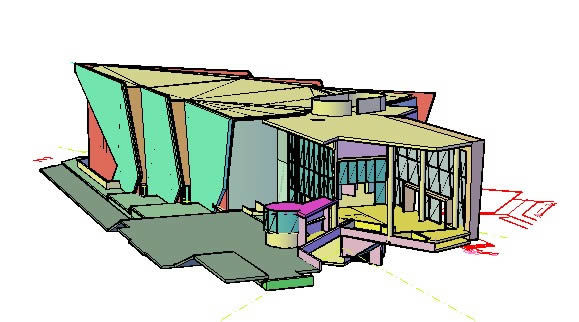Contemporary Catholic Temple DWG Elevation for AutoCAD

Contains architectural plants; elevations; courts and facilities .
Drawing labels, details, and other text information extracted from the CAD file (Translated from Spanish):
ing. architect: rubén hernández ibarra., career: architect engineer, architectural composition v, project, drawing, ing. arq: rubén hernández ibarra., ing arq: cristian escoto franco, advisor :, catholic temple, project :, architectural plant, scale :, date :, no. sheet, dimensions :, meters, symbology, levels, loading, green areas, walkers, axes, heights, glass, tempered, east elevation, altar, baptismal font, choir, chapel, administration, notary, confessional, sacristy, winery and utileria , nartex, altarpiece, headquarters, prebisterio, central nave, ambon, west elevation, south elevation, north elevation, longitudinal section, architectural plant, assembly plant, atrium, plaza, bell tower, water mirror, south, north, west, east , assembly plant, project:, advisor:
Raw text data extracted from CAD file:
| Language | Spanish |
| Drawing Type | Elevation |
| Category | Religious Buildings & Temples |
| Additional Screenshots |
 |
| File Type | dwg |
| Materials | Glass, Other |
| Measurement Units | Metric |
| Footprint Area | |
| Building Features | |
| Tags | architectural, autocad, cathedral, catholic, Chapel, church, contemporary, courts, DWG, église, elevation, elevations, facilities, igreja, kathedrale, kirche, la cathédrale, mosque, plants, temple |







