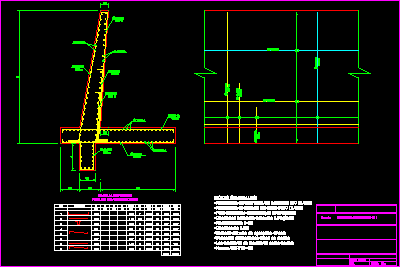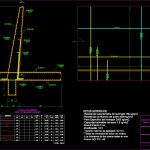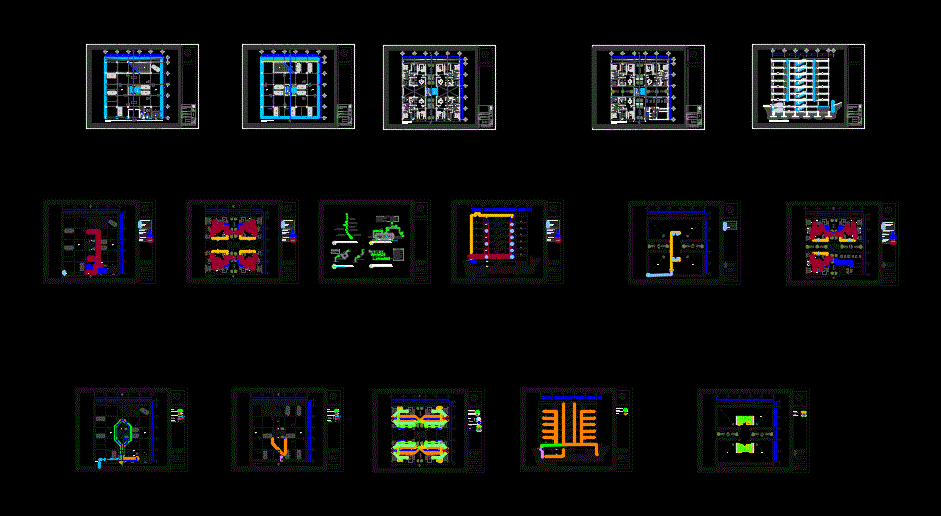Contention Wall Cantilever DWG Block for AutoCAD
ADVERTISEMENT

ADVERTISEMENT
Concrete armed wall of contention design by the norm ACI with iron schedule
Drawing labels, details, and other text information extracted from the CAD file (Translated from Spanish):
Pos, scheme, Lunit, Lto, P.unit, Ptoto, total, Sheet: single, Scale: indicated, Rev., draft:, retaining wall, Pos, scheme, Lunit, Lto, P.unit, Ptoto, total, Sheet of iron for m. Width of wall, General notes: characteristic of the creep concrete of the specific steel of the admissible concrete of the soil cm maximum of aggregate mm the dimensions are in meters diameters of the steels are in mm aci
Raw text data extracted from CAD file:
| Language | Spanish |
| Drawing Type | Block |
| Category | Construction Details & Systems |
| Additional Screenshots |
 |
| File Type | dwg |
| Materials | Concrete, Steel |
| Measurement Units | |
| Footprint Area | |
| Building Features | Car Parking Lot |
| Tags | aci, armed, autocad, base, block, cantilever, concrete, contention, Design, DWG, FOUNDATION, foundations, fundament, iron, norm, schedule, wall |








