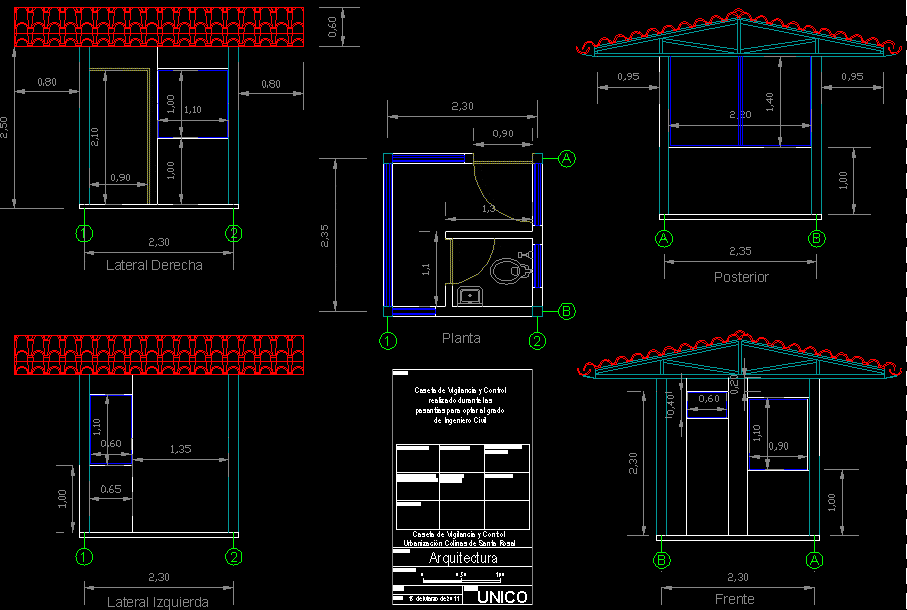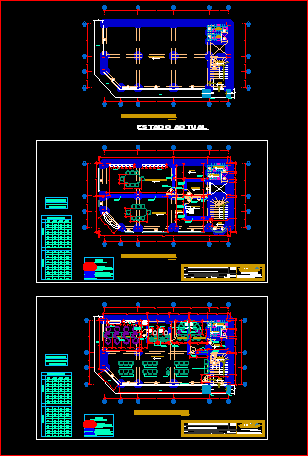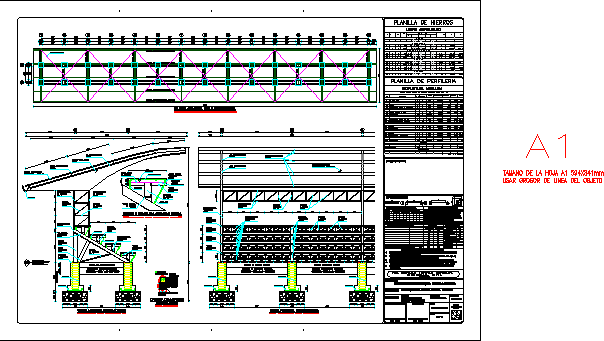Control Building Access To Central Island DWG Plan for AutoCAD
ADVERTISEMENT

ADVERTISEMENT
Access Control Booth; portal frame structural steel and masonry block with bathroom. Dimensions-bounded in plan and elevation, to locate in central island or laterally, at entrances to neighborhoods, parks or facilities that warrant checking the entry of the same.
Drawing labels, details, and other text information extracted from the CAD file (Translated from Spanish):
plane nº :, topography, date :, graphic scale :, scale :, content :, project :, architecture :, CAD operator :, structure :, sanitary :, electricity :, project coordination :, ing. jiseld peñaloza, miguel capote b., ing. aquiles pereira, plant, lateral left, lateral right, posterior, front, unique, architecture, guardhouse and control, br. miguel capote b.
Raw text data extracted from CAD file:
| Language | Spanish |
| Drawing Type | Plan |
| Category | Doors & Windows |
| Additional Screenshots |
 |
| File Type | dwg |
| Materials | Masonry, Steel, Other |
| Measurement Units | Metric |
| Footprint Area | |
| Building Features | Garden / Park |
| Tags | abrigo, access, acesso, autocad, bathroom, block, booth, building, central, control, DWG, elevations, floor plans, frame, heights, hut, island, l'accès, la sécurité, masonry, obdach, ogement, plan, portal, safety, security, shelter, sicherheit, steel, structural, vigilancia, Zugang |








