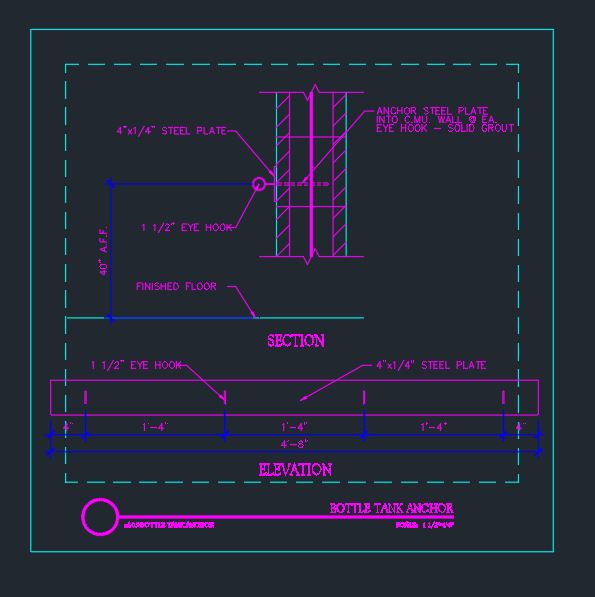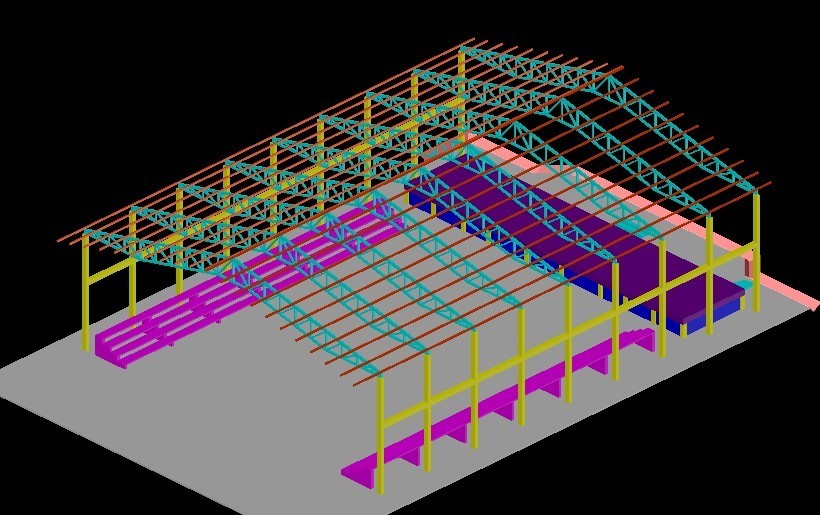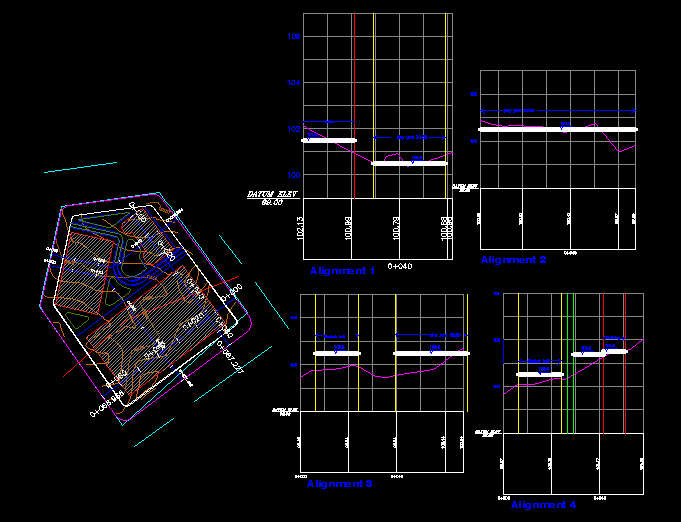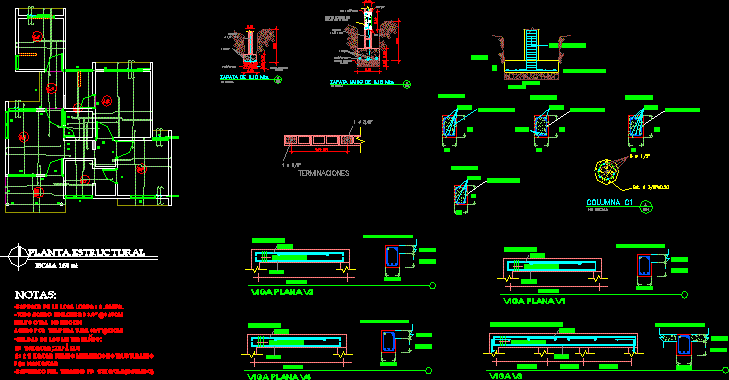Control House DWG Detail for AutoCAD
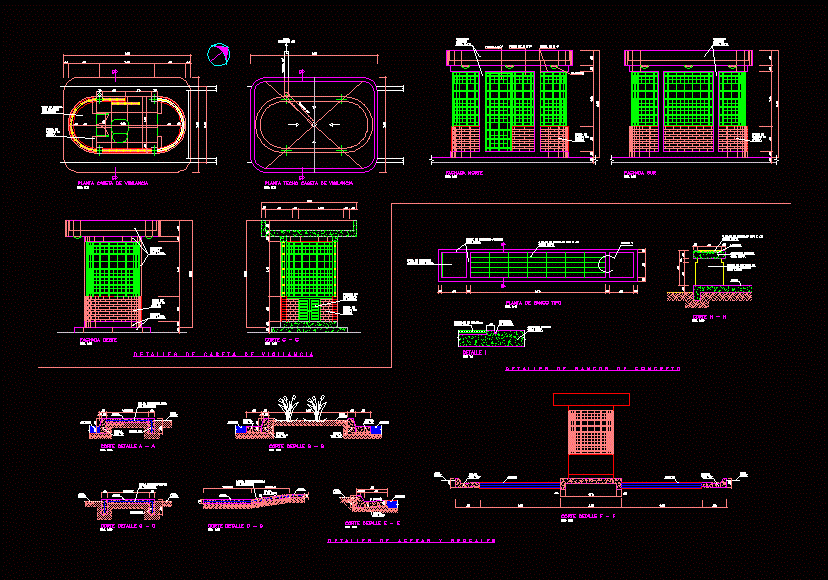
Plants, specifications, details
Drawing labels, details, and other text information extracted from the CAD file (Translated from Spanish):
date, professionals:, approved:, reviewed:, c.i.v., professionals:, contractor:, c.i.v., drawing:, approved:, .dwg, c.i.v., date:, CAD file:, c.i.v., scale:, c.i.v., reviewed:, c.i.v., drawing:, c.i.v., date:, CAD file:, scale:, flat no., reference plans, corrections modifications, do not., dib, proy, electric, topography, architecture, structure, facilities, sanitary, facilities, coordination, technical room, mechanical, infrastructure direction, draft:, professionals:, Approved project manager:, content:, Location:, c.i.v., drawing:, c.i.v., revised coordinator:, specialty:, date:, code:, Total sheets:, sheet:, scale:, CAD file:, made by: Javier Vielma s., clean work finish, concrete cloth, clean work, finished concrete edge, clean work, sidewalk, mortar, finished concrete, wall support, clean work, finished concrete, sepia color, rows of tablets, profile of, platen, plant guardhouse, luminaires, profile of, west facade, cut, southern facade, North side, sepia color, rows of tablets, variable, asphalt, curb, kind, sidewalk, dentellón, area, green, welded Mesh, asphalt, curb, kind, area, green, curb, kind, asphalt, curb, kind, curb, kind, variable, sidewalk, dentellón, area, green, welded Mesh, area, green, area, green, variable, sidewalk, welded Mesh, variable, sidewalk, ramp, asphalt, area, green, curb, kind, asphalt, area, green, curb, kind, asphalt, area, green, curb, kind, asphalt, area, green, curb, kind, asphalt, area, green, curb, kind, esc, bank plant type, cut detail, esc, cut detail, esc, cut detail, esc, cut detail, esc, cut detail, esc, cut detail, esc, clean work, finished concrete, cleavage, sepia color, splints of, detail, cut, esc, detail, esc, with laminate, wooden top, decorative, wall of, Block of, clay, finish, clean work, finish, clean work, doors of, romanillas, of wood, wall of, Block of, clay, finish, clean work, finish, clean work, concrete, esc, wall of, Block of, clay, wall of, Block of, clay, wall of, Block of, clay, esc, plant roof guardhouse, esc, toward, tanquilla a.n, pipeline
Raw text data extracted from CAD file:
| Language | Spanish |
| Drawing Type | Detail |
| Category | Police, Fire & Ambulance |
| Additional Screenshots |
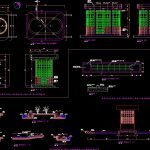 |
| File Type | dwg |
| Materials | Concrete, Wood |
| Measurement Units | |
| Footprint Area | |
| Building Features | |
| Tags | autocad, central police, control, DETAIL, details, DWG, feuerwehr hauptquartier, fire department headquarters, gefängnis, house, plants, police station, polizei, poste d, prison, specifications, stand, substation, surveillance, umspannwerke, zentrale polizei |

