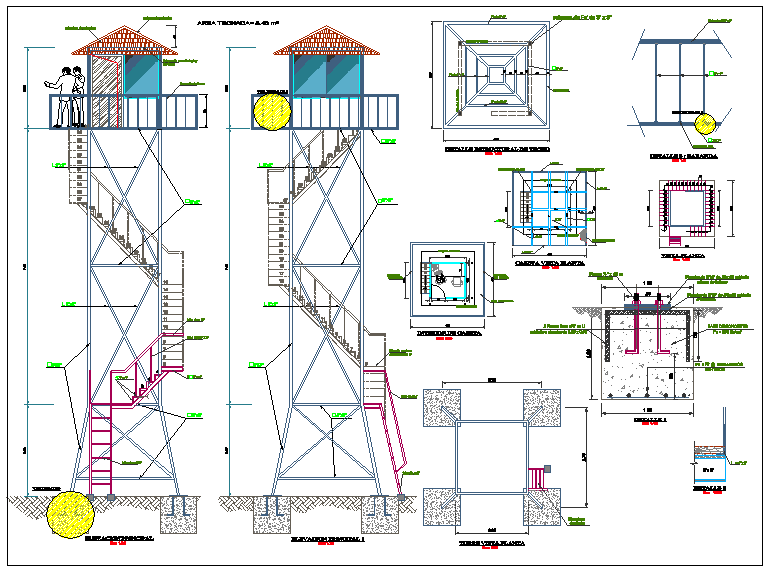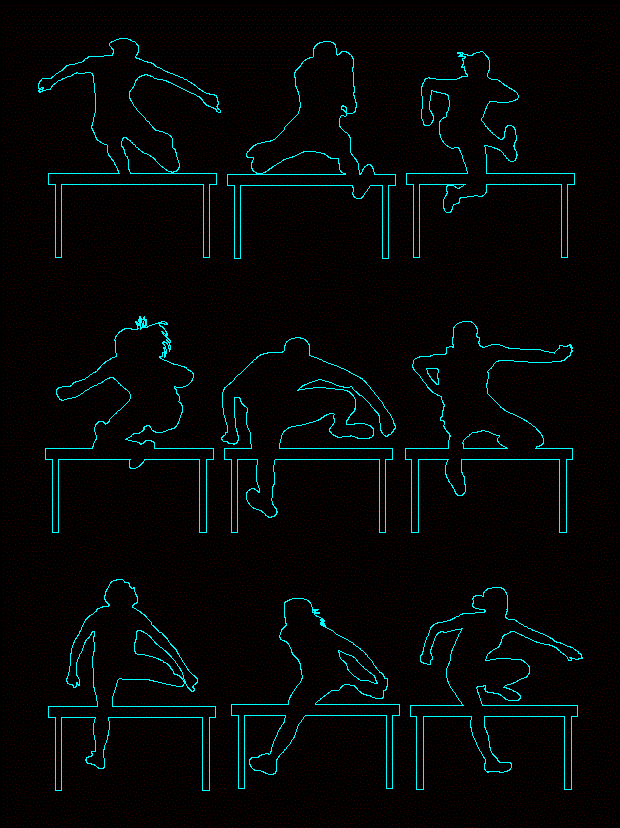Control Tower DWG Block for AutoCAD

Construction of a control tower for the jungle region
Drawing labels, details, and other text information extracted from the CAD file (Translated from Spanish):
concrete base, f’c, bolts, anchored, faith ‘in both, wooden floor, column of faith ‘of, projection ceiling, false plywood sky, f’e of, projection ceiling, projection of shelter, column of faith ‘of, welding, tube of, iron railing, wooden floor, projection ceiling, iron, senses, of cat, calamine coverage, calamine umbrera, tube of, tube of, wooden floor, with tables, tube of, column of faith ‘of, smooth irons in, ironed soldier, welding plate, smooth iron, welding plate, base of the tower, railing, stairs, esc:, main elevation, see detail, esc:, detail, esc:, Plant view, esc:, main elevation, esc:, sight house plant, esc:, Ceiling structural detail, esc:, detail railing, see detail, esc, detail, esc:, tower view plant, see detail, esc:, booth interior, area
Raw text data extracted from CAD file:
| Language | Spanish |
| Drawing Type | Block |
| Category | Misc Plans & Projects |
| Additional Screenshots |
 |
| File Type | dwg |
| Materials | Concrete, Wood |
| Measurement Units | |
| Footprint Area | |
| Building Features | |
| Tags | assorted, autocad, block, construction, control, DWG, jungle, region, tower |







