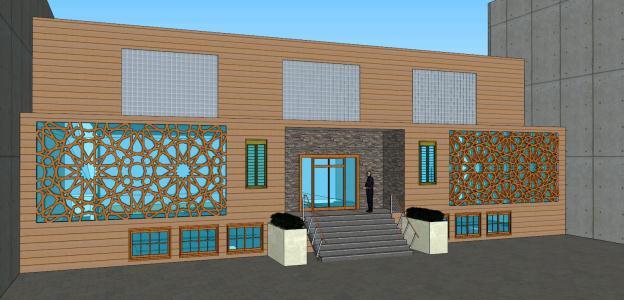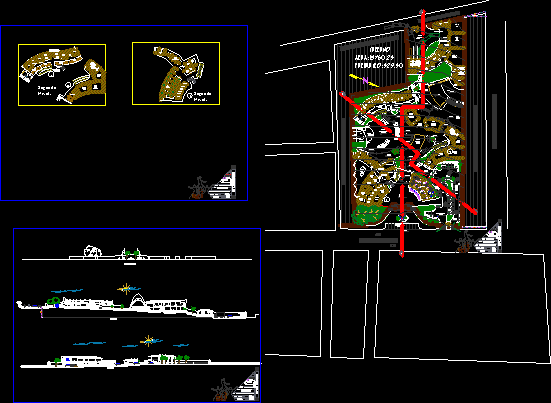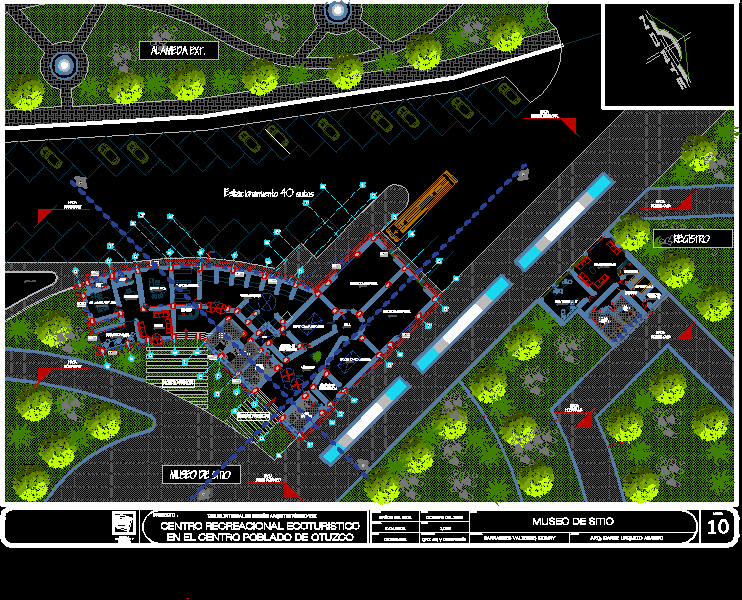Convention Center 3D DWG Model for AutoCAD
ADVERTISEMENT
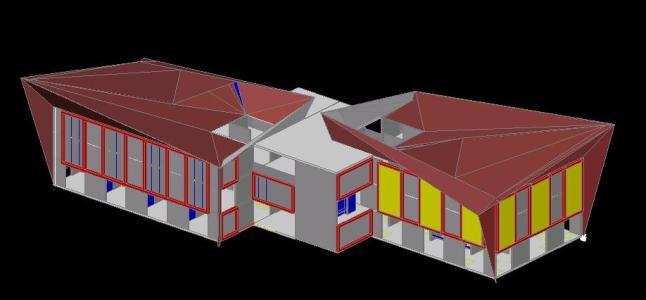
ADVERTISEMENT
Convention center Convention center – 3d Model – Solid modeling – without textures
Drawing labels, details, and other text information extracted from the CAD file (Translated from Spanish):
room, subject :, teacher :, contains :, student :, scale :, date :, plane no., pacific university, architecture program, v design, gustavo ruiz – german pasquel, floor three floor, angel livistong payan f. , plant floor one, floor floor two, local, kitchen, reception, bathroom, angel livistong payan f, staircase, reinforced concrete wall, bathroom brand crown color beige, sanitary beige brand crown, bathroom detail, stair detail, cor crown and forged., marble polished meson, aluminum handrails, bathroom for people with reduced mobility
Raw text data extracted from CAD file:
| Language | Spanish |
| Drawing Type | Model |
| Category | Cultural Centers & Museums |
| Additional Screenshots |
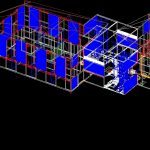 |
| File Type | dwg |
| Materials | Aluminum, Concrete, Other |
| Measurement Units | Metric |
| Footprint Area | |
| Building Features | |
| Tags | 3d, autocad, center, convention, CONVENTION CENTER, cultural center, DWG, exhibitions, model, Modeling, multipurpose, museum, solid, textures |



