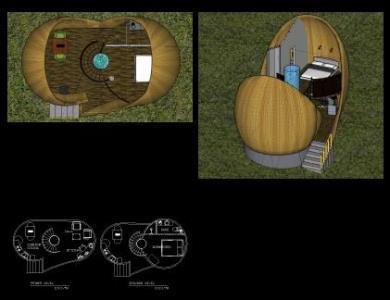Convention Center DWG Block for AutoCAD

Convention Center – Plant
Drawing labels, details, and other text information extracted from the CAD file (Translated from Spanish):
n.m., passage the gulf, plaza recepcion, av. coastline, exhibition area, closed, castle, tourist, pier, lookout, secondary, access, expansion, conferences, area, ticket office, hall, internet, reports, offices, import, export, sh, services, business, foyer, elevator, deposit, ss.hh., ladies, men, auditorium, administrative, ppull, rooms, meetings, pull, floor ceramic, dep., private, management, terrace, impressions, room, exhibitions, and conferences, agency, tourist, doctors, be, secretary, clothes, guard, committee, organization, exhibition, be – hall, booth, projection, sound, system, translation, press, business, telecommunications, bar – be, – business round – , terraces, consulting, business, archive, photocopier, work, presentations, preparation, work, press, kitchen, sum, cafeteria, restaurant, snack, hamburger, pizzeria, cashier, complementary, automatic, cashiers, articles, various, pastry shop, ice cream shop, candy store, liquor store, perfumeri a, souvenir, booth, ramp, service, room, control, machines, surveillance, banking, business, stage, backstage, dressing rooms, room, previous, sh, wells, light, photocopies, printing, administration, and finances, workshops, dressing rooms, lav., management of, reports and, inscription, tourist, exhibition, outdoors, gazebo, main, plaza, entrance, serv. complement., secindario, emergence, exit, parking, entrance, prncipal, reception, area, amphitheater, convention and exhibition center – mollendo, iii academic update workshop cycle leading to professional title of architect, private university, tacna, and urbanism, faculty of architecture, teacher:, coordinator:, student:, location:, design:, scale:, date:, sheet no .:, plan:, project:, general, planimetry, convention center, and exhibitions, bach . arq lourdes, angelica, pari percca, arq. giuliano valdivia z., arq. Miguel Hinojosa, bach. arq lourdes pari p., department: arequipa, province: islay, district: mollendo, via costanera, beach area – third beach, design workshop, subject:, urban – architectural
Raw text data extracted from CAD file:
| Language | Spanish |
| Drawing Type | Block |
| Category | Misc Plans & Projects |
| Additional Screenshots |
 |
| File Type | dwg |
| Materials | Other |
| Measurement Units | Metric |
| Footprint Area | |
| Building Features | Garden / Park, Elevator, Parking |
| Tags | assorted, autocad, block, center, convention, DWG, plant |







