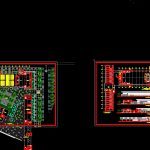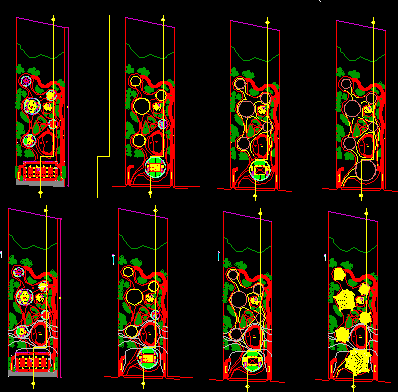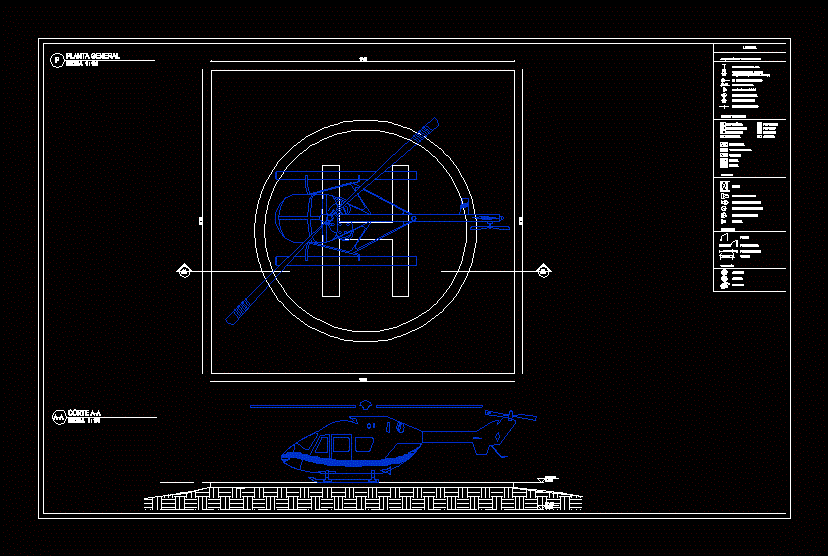Convention Center DWG Block for AutoCAD

The Conventions Centre has an auditorium; dorm courtyard exhibition and exhibition areas.
Drawing labels, details, and other text information extracted from the CAD file (Translated from Spanish):
university campus, general planimetry, chair :, plane :, course :, lamina :, arch. alvaro pastor, arch. mauricio huaco, arq. aldo guerra, students: juan orellano q., miguel murguia s., theme:, convention center, planimetry, student :, juan carlos orellano, date :, scale :, esc, mayúsc, block, control, wake up, sleep , power, delete, end, av., start, insert, pant, pause, scroll, inter, pet sis, print, page, page, num, ins, av. page, répág, intro, inic, altgr, alt, geol., sec, ecol., arq., urb., acad., decan., prof., room, dep., secr., zone, administ., foyer, wardrobe v., wardrobe m., cold chamber, deposit, kitchen, living room, access square, exhibition hall, hall, sshh, men, ladies, workshop, painting, sculpture, and exhibitions, deposit., break zone, sshh males, sshh ladies, plain
Raw text data extracted from CAD file:
| Language | Spanish |
| Drawing Type | Block |
| Category | Cultural Centers & Museums |
| Additional Screenshots |
 |
| File Type | dwg |
| Materials | Other |
| Measurement Units | Metric |
| Footprint Area | |
| Building Features | Deck / Patio |
| Tags | areas, Auditorium, autocad, block, center, centre, convention, CONVENTION CENTER, conventions, courtyard, cultural center, DWG, Exhibition, museum |








