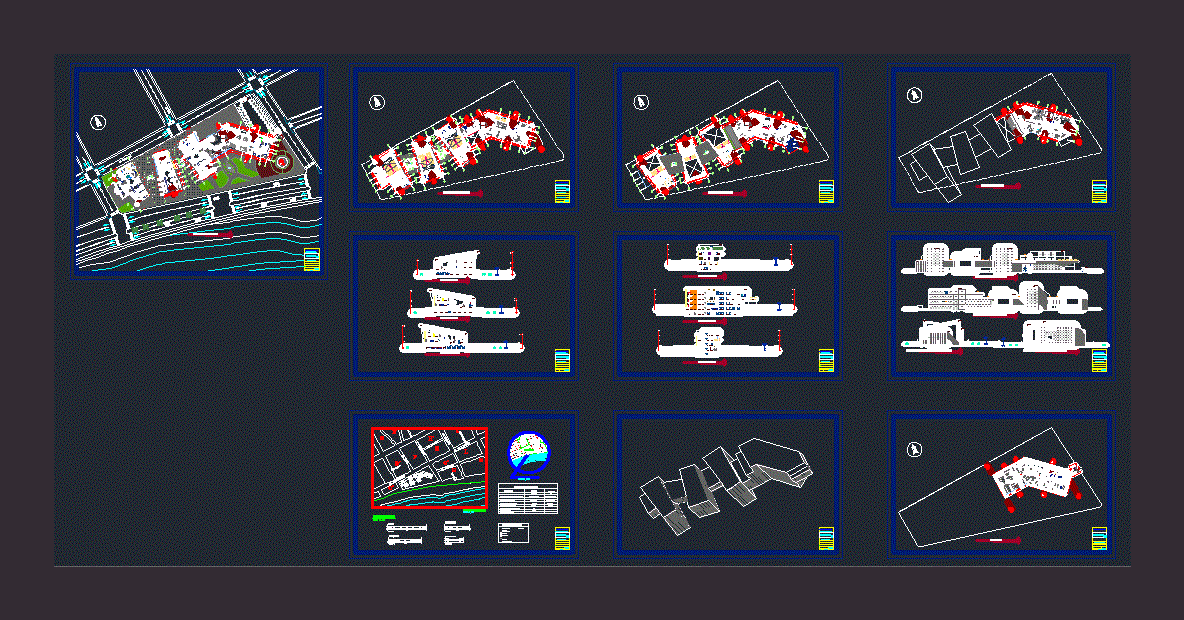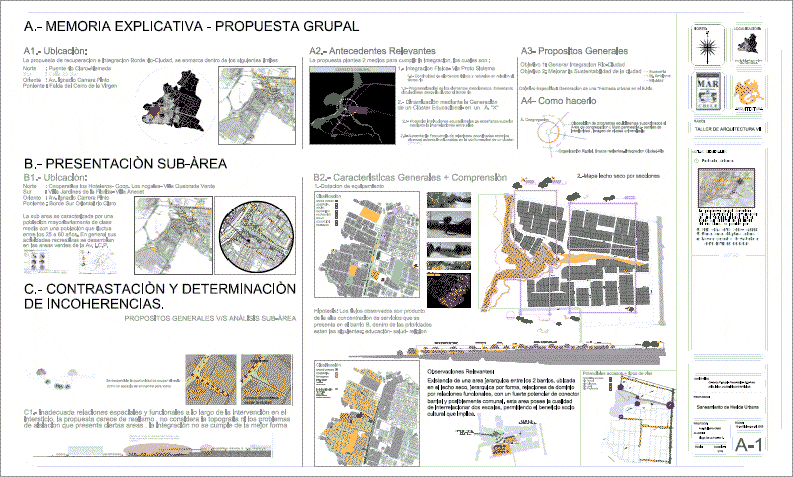Convention Center DWG Block for AutoCAD

Convention Center for the City of Chimbote is located opposite the future via this waterfront city being a major axis; This building also has a hotel; Cafeteria and commercial galleries throughout a full paqutete.
Drawing labels, details, and other text information extracted from the CAD file (Translated from Spanish):
jr. piura, jr. lambayeque, jr. students, cultural area, events area, administrative area, restaurant, wht, ellisse petite pedestal lavatory, carpeted floor, white, bar, alt, esc, block, ctrl, ini, ins, sup, end, blo, int, ent, num lock, caps lock, scroll lock, peru, suite, normative table, project, parameters, r. n. e., parking, permitted and compatible uses, building height, building coefficient, convention center, zoning, numberview, numberplano, jironjosebalta, jirontumbes, jironladislaoespinar, jironleoncioprado, pasajec, avenidacaminoreal, avenidajosegalvez, jironjoseolaya, pasajea, gj, pjel progress, pvurb., free village, housing commerce-land terrestrial, market, retail, fishing, helmet, urban, basic education center, cultural center, centenary, chimbote, municipal, initial education center, serpost, of .of migrations, and naturalization, of.de superintendence, national public records, avenue jose pardo, ex house, grace, central square, pasajeb, national university, santa, service staircase, waiting room, office, office gene ral, distribution hall offices, report, kitchenette, secretary, waiting room, meeting room, commercial circulation, dressing room, man, woman, general store, antechamber, meat, chicken, fish, laundry, storage room, machine room, system hot water, hard water cistern, soft water cistern, water cistern, fire, cold water system, power house, workshop, electricity, deposit, generator, ita, tgn, tgaa, general board, oil tank, ups, gasfiteria , carpentry, reception, ntp, service, entry, surveillance, main hall, maintenance, sh. public males, sh. public ladies, catwalk, deposit, stillness, faucet, brass, room, double, corridor double rooms, game room, males, dressing room, women, rehearsals, living, hall, debate room, stage, quart. of sound, cuart. projection, projection room, foyer, corridor suite rooms, corridor rooms – suite, terrace, service corridor, meeting room, cl., suite, office, dishwasher, cold room, cold meals, cellar, Spanish showers, whirlpool, steam chamber, dry chamber, spa – men, gym, triple, sh ladies, sh males, court a -a, court b – b, tensor, sky razo, court c – c, double room, corridor, court d – d , fourth floor, third floor, second floor, first floor, basement, dressing woman, bathroom, cl, kitchen, circulation, court e – e, s. ladies, reception, dry camera, spa men, court f – f, cafeteria, ss hh men, ss hh women, luggage, logistics office, and resources, administration, archives, office floor, spa – women, topic, marketing office , communications, water source, vehicular income, sh ladies, commercial, auditorium, anteroom, distribution hall, liquors, lobby, logistics office, topico, elevator, main, staircase, office warehouse, loading and unloading, control, reception of service, administration office, corridor, main elevation, rear elevation, left lateral elevation, right lateral elevation, road section, section d – d, variable, jr. freedom, jr. casma, jr. students, jr. balta, section e – e, jr. ancash, jr. aviation, jr. trujillo, jr. union, section g – g, jr. piura, jr. lambayeque, section f – f, av. costanera, contact:, indicated, scale :, date :, teachers :, student :, engineering faculty, school of architecture and urban planning, project :, plane :, location, arq. Carlos Bardales Orduña, Arq. walter barbi salinas, estrada vega rosa del pilar, plot plan, basement distribution plant, first floor distribution plant, second floor distribution plant, third floor distribution plant, fourth floor distribution plant, cuts, elevation, jr. alfonso ugarte, g ”, i-j, av. jose galvez, jr. trujillo, prolonged, factory, polaris, faku, ceb, school, national, san pedro, proconsa, c e b, grau, plaza, center, model, jr. union, jr. ancash, jr. casma, prolong. Ladislao spine, prolong. leoncio meadow, psje. Miguel Grau, av. aviation, psje. ramon castilla, psje. cahuide, psje. c. marston, psje. victory, psje. huayna capac, jr. jose olaya, jr. jose balta, psje. alfonso ugarte, psje. Coliseum, psje. Emerald, jr. freedom, psje. santa lucia, psje. the carmen, psje. guzman, psje. ricardo palma, psje. jose olaya, psje. bolognesi, jr. pachacutec, psje. colon, psje. freedom, psje. pallasca, psj. aviation, psj. the mercy, psj. lambayeque, av. san pedro, psj. tupac amaru, psj. the navy, psj. the carmen, psj. victor a. belaunde, psj. chimu, psj. mochica, psj. trujillo, psj. students, psj. union, psj. the miracle, psj. freedom, jr. balta, jr. aviation, jr. tumbes, a
Raw text data extracted from CAD file:
| Language | Spanish |
| Drawing Type | Block |
| Category | Cultural Centers & Museums |
| Additional Screenshots | |
| File Type | dwg |
| Materials | Other |
| Measurement Units | Metric |
| Footprint Area | |
| Building Features | Garden / Park, Pool, Elevator, Parking |
| Tags | autocad, axis, block, center, chimbote, city, convention, CONVENTION CENTER, cultural center, DWG, future, located, major, museum, waterfront |








