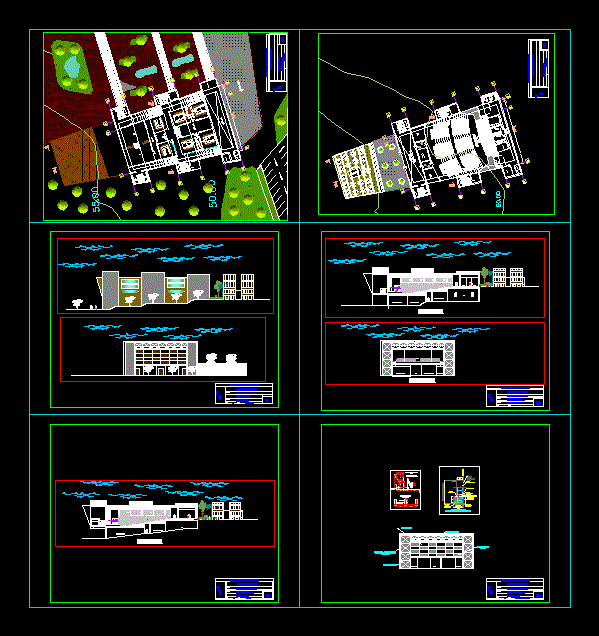Convention Center DWG Block for AutoCAD

integrated Conventions Center one floor to slope
Drawing labels, details, and other text information extracted from the CAD file (Translated from Spanish):
channel, jr. trujillo, psj. aviation, psj. the mercy, jr. piura, jr. lambayeque, av. jose brown, psj. lambayeque, jr. students, jr. union, av. san pedro, prolong. jr. students, prolong jr. trujillo, psj. tupac amaru, psj. the navy, psj. the carmen, psj. victor a. belaunde, jr. casma, psj. chimu, psj. mochica, psj. trujillo, psj. students, psj. union, jr. ancash, psj. the miracle, psj. freedom, av. enrique meiggs, jr. balta, jr. aviation, jr. tumbes, jr. freedom, av. costanera, white, sports slab, p. of arq enrique guerrero hernández., p. of arq Adriana. rosemary arguelles., p. of arq francisco espitia ramos., p. of arq hugo suárez ramírez., control lights, and sound, loudspeaker, structure for satin heat, omega profile, installation of seats, section b-b, scale :, room, translations, passage, quart. projection, meeting room, sum, sshh, men, locker room, ladies, auditorium, closet, dressing room, seating, testing, circulation, foyer, exit, emergency, stage, anteroom, hall, kitchen, cafeteria, area of expansion, bar, ss.hh, ramp, cut a – a, cut b – b, cut c – c, reception, elevator, confectionery, projection, room, sound, lights, cabin, road carrozable, totora reed, psje. Haiti, road, rocky hill, ca. Uruguay, psje. sto. Sunday, psje. america, ca. cuba, psje. Guatemala, Carlin engineers, bridge, house, cement., ca. Brazil, ca. Argentina, ca. venezuela, salt grass, housing, ca. Paraguay, ca. israel, street c, av. Buenos Aires, ca. France, ca. Iraq, ca. Argentina, passage to, av. faith and joy, ah hup gulf persico, ca. United Nations, ca. Kuwait, passage c, passage d, passage b, a.h. the hills, antenna of f.l, a.h. h.u.p., the satellite, ca. mexico, psje. panama, psje. bolivia, psje. Chile, ca. nicaragua, psje. Colombia, psje. san salvador, psje. costa rica, avenue a, av. port – projected way, canal, carriageway trail, two-story house, ranch, ground cane fence, avenue via express, fence live, poultry, irrigation ditch, carrozable trail, fence of farm pole, tangay drain, one, empty land, psj. marvella, av. seville, av. barcelona, house, psj. real road, post, a.t. pole, a.t. pole, lacramarca river, rocky hills, farm, reservoir, water, forestry, asequia, Inca Trail, Inca road adobe, eriazo, av. madrid, jr. valencia, network fence, boundary of plants, lacramarca valley, one, acequia, los alamos, urb., p.p.a.o., February, a.h. pepao slopes, carrozable trail, existing track, cross, elevator, hall, sheet n :, scale :, students :, project :, plane :, convention center, Vasquez Apoloni Joel, first floor, teachers: University Cesar Vallejo, amengual carranza manuel, july navarro garma, maria reyes guillen, urban workshop i, deposit, second floor, elevations, test, cuts, contructive detail, reference line of the hole forward, reference line, cafeteria, detail skirting board wall confinement , confinement wall, compacted terrain, armed variant, the confinement height will be variable according to the level of platform., armed variant: grill, glass soaked
Raw text data extracted from CAD file:
| Language | Spanish |
| Drawing Type | Block |
| Category | Cultural Centers & Museums |
| Additional Screenshots |
 |
| File Type | dwg |
| Materials | Glass, Other |
| Measurement Units | Metric |
| Footprint Area | |
| Building Features | Elevator |
| Tags | autocad, block, center, convention, CONVENTION CENTER, conventions, cultural center, DWG, floor, integrated, museum, slope |








