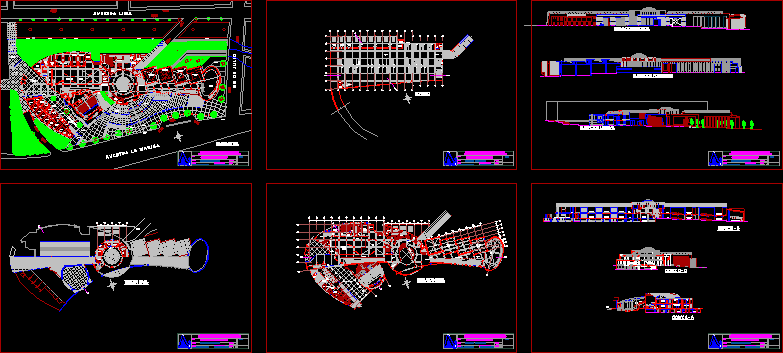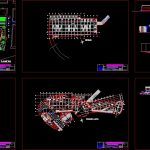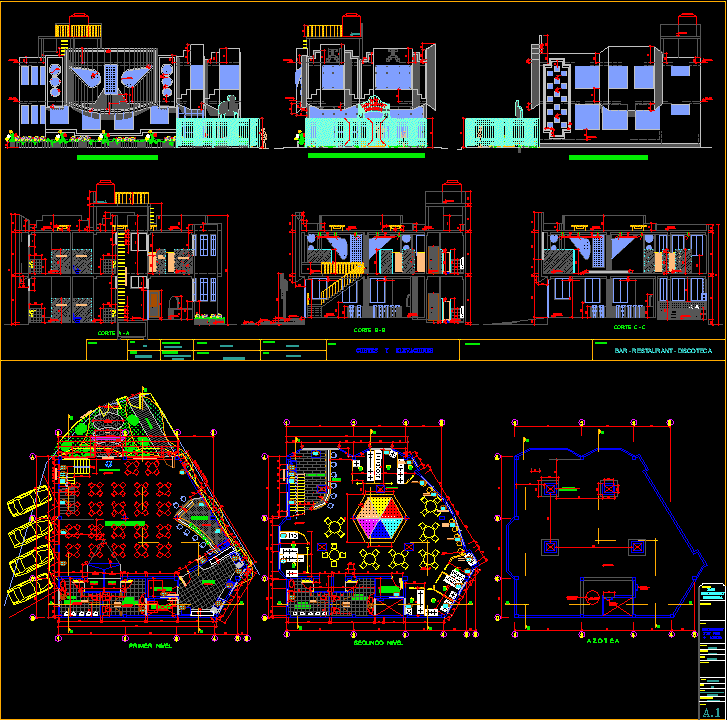Convention Center DWG Block for AutoCAD

Museum and City. The museum of metropolitan urban proposal is inserted into the urban fabric as a way to revitalize the area and turn over to the city to the river, we consider the area as a large repository of natural and artificial amphitheater where the area occupied by the river Museum Cultural Square behave like the big stage where their slow-moving river, changing along the years, and the man with their various activities inside and outside the museum, are the main actors. l. Similarly, because of its location and level difference, we can consider the other side of the river, which rises sharply, as the area of ??anticipation that houses a lot of viewers static or moving, that raises the aesthetic the area and that in turn enables its use as a city setting that opens facing the river.
Drawing labels, details, and other text information extracted from the CAD file (Translated from Spanish):
npt, conservation, outdoor exhibition, deposit, open exhibition, hall, exhibition halls, classification, control and, locker rooms, lockers, toilet, area, living room, technical lab, research, workshop, avenidalamarina, planimetry, exhibition room, temporary, reading room, permanent, reports, tourism, office, information, souvenirs, store, forklift, restoration, multimedia, dep., office, control, and belongings, delivery of books, books, avenidalima, special, exhibition, information panels, historical center model, riochili, newspaper library, locker room, patio, terrace, waiting, dining room, second level, bar, communications, prints and, photo, laboratory, reading, the sample , preparation of, computer, empty, internet, kitchen, cabin, third level, skylight, control, guardian, room, machines, c. boards, distribution, offices, cold, pantry, basement, prep., desserts, room, dark, cab. of, radio, secretary, boards, administration, de rr. pp., cataloging, extension, cultural, auditorium, access, stage, square, and classification, control room, parking, mezzanine, projection, rooms, exhibitions, passage, outdoors, connecting bridge, to the area of trade, corridor rooms, exhibition, platform, access, special exhibition room, court a – a, court b – b, meals, hot, front elevation, rear elevation, model: historic center, parking, cafeteria, roof, expansion of public relations, court c – c, lateral elevation, faculty of architecture and urbanism, bach. arq cristhian flores h., author :, plane :, theme :, blueprint plants, project manager :, date :, scale :, blade, National University of San Agustin, arch. aldo war vizcarra, convention center, architecture – planimetria, arq. marcello berolatti of the c., arq. josé carpio n., arq. edgardo ramírez ch., arq. Miguel Moscoso c., arq. german luis a., arq. félix solís ll., urban metropolitan museum, subject :, name :, directors :, plane :, plate number :, scale :, date :, bach. Ana Maria Quequezana Jimenez
Raw text data extracted from CAD file:
| Language | Spanish |
| Drawing Type | Block |
| Category | Cultural Centers & Museums |
| Additional Screenshots |
 |
| File Type | dwg |
| Materials | Other |
| Measurement Units | Metric |
| Footprint Area | |
| Building Features | Garden / Park, Deck / Patio, Parking |
| Tags | autocad, block, center, city, convention, CONVENTION CENTER, cultural center, culture, DWG, fabric, metropolitan, museum, proposal, recreation, trade, urban |








