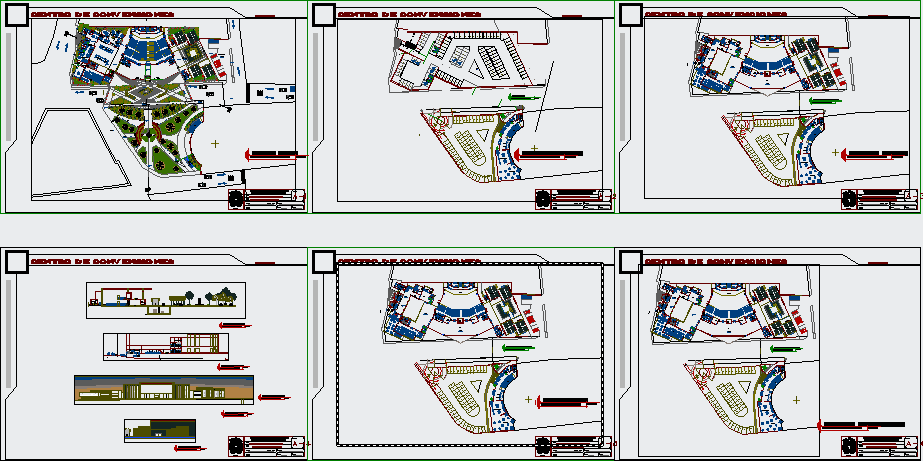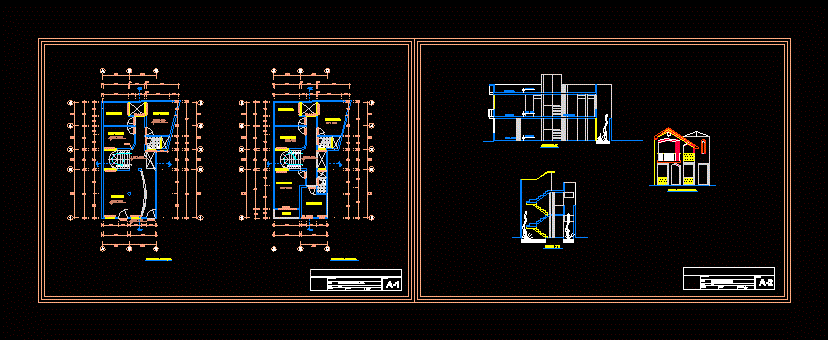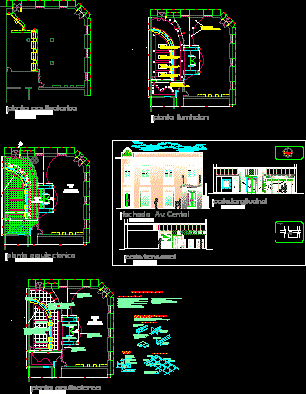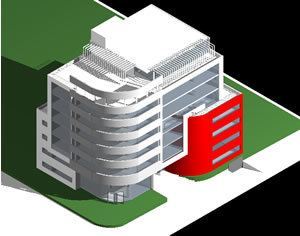Convention Center DWG Block for AutoCAD

Convention Center. consists of a public and one private parking underground at the same convention center and one at the front of the field with underground parking also, these two areas are related by a pedestrian capacity of this center is approx. 800 also has an underground museum.
Drawing labels, details, and other text information extracted from the CAD file (Translated from Spanish):
kitchen, dep., office, limp., sh, alfe, alt, anch, stage, hall, messanine, dining room, empty projection, waiting, floor polished cement, reception, living room, npt, parking, ramp, main entrance , polished concrete floor, allegory, water mirror, temporary exhibition hall ii, auditorium, living room, dressing room, audiovisual room, control reports, souvenirs, lobby, hall, circulation, outdoor exhibitions, semi basement, foyer, second level, press and translations, first level, commerce, games, ss.hh. ladies, ss.hh. males, convention, boardroom, administration, amphitheater, pergola, raised way, introductory room, attention, ss.hh. – ladies, ss.hh. – men, waterfall, basement, course: National University Jorge Basadre Grohmann, faculty of engineering, architecture and geotechnics, film:, chair :, drawing :, subject :, student :, date :, scale :, code :, indicated, stage:, unit :, unjbg, type, alf., alt., width, doors, observations, box of bays, semi-double glass – metal, windows, long, cant., plywood, —, plywood back and forth, screens , —–, attention windows, business advice, panel system, melamine granite, secretary, marketing, polished cement floor with bruña, vehicular, access, air sardinel, aluminum profile, attention modules, concrete floor, trotachado, conventions, control, monument, main planter, projection and sound, ceiling, second floor, structural scheme
Raw text data extracted from CAD file:
| Language | Spanish |
| Drawing Type | Block |
| Category | Cultural Centers & Museums |
| Additional Screenshots |
 |
| File Type | dwg |
| Materials | Aluminum, Concrete, Glass, Wood, Other |
| Measurement Units | Metric |
| Footprint Area | |
| Building Features | Garden / Park, Parking |
| Tags | autocad, block, center, consists, convention, CONVENTION CENTER, cultural center, DWG, front, museum, parking, private, PUBLIC, underground |








