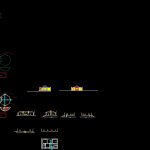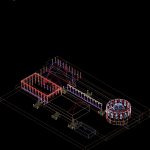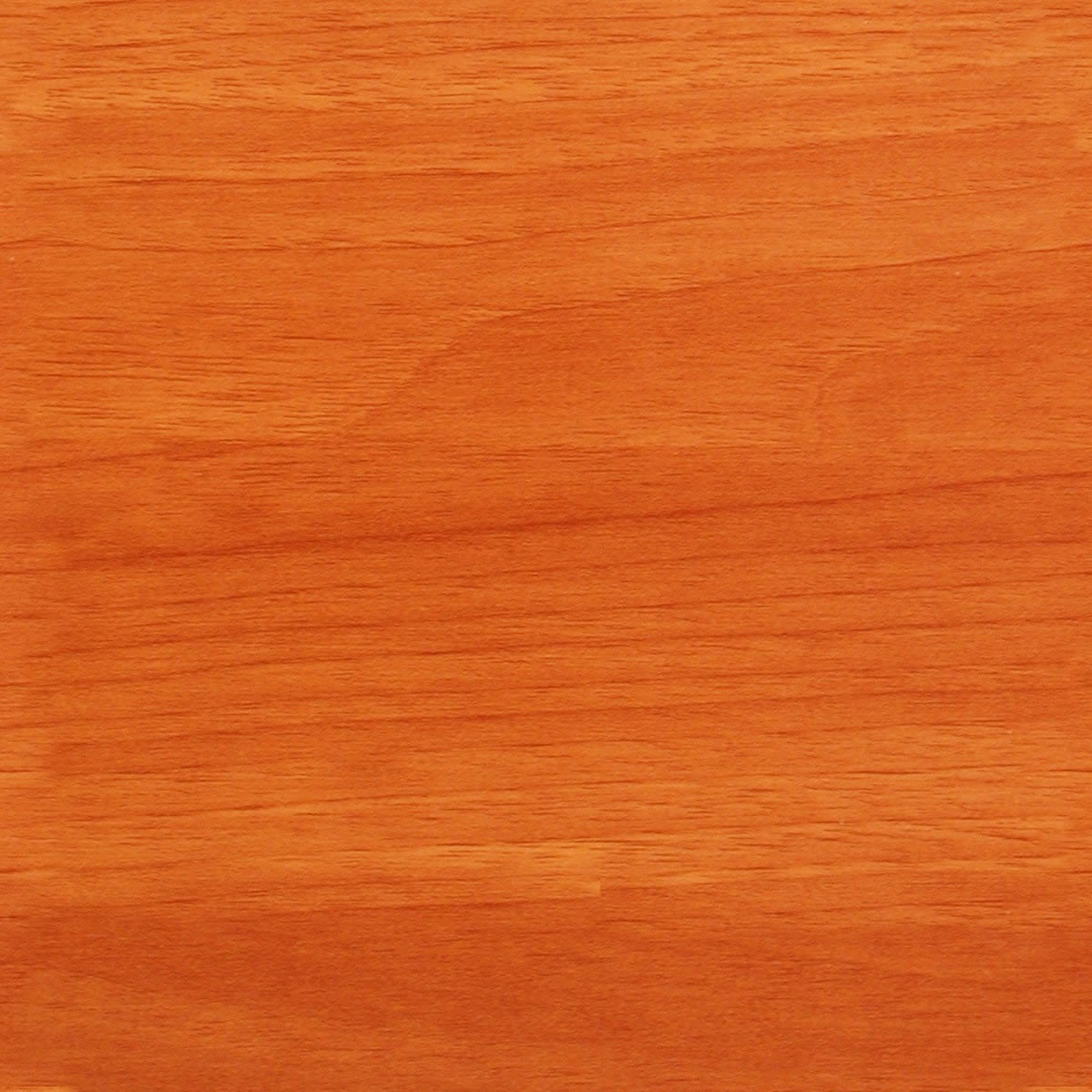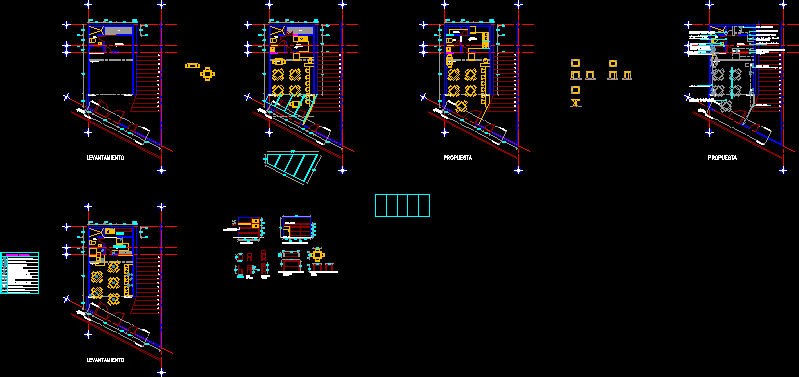Convention Center DWG Block for AutoCAD

Convention Center
Drawing labels, details, and other text information extracted from the CAD file (Translated from Spanish):
pool, yard, exhibition area, audience, exhibition area, yard, management, bath, serene room, Deposit, bath, communication room, restaurant, pantry, lobby, game room, Conference room, male bath, pool, ladies bath, room, passive area, recreational area, Pub, restaurant, pantry, serene room, bath, Deposit, bath, communication room, Conference room, game room, management, lobby, hall, room, cut, hall, dinning room, cut, cut, game room, management, lobby, communication room, serene room, bath, Deposit, bath, Conference room, pool, pantry, restaurant, cut, esc, cut, audience, exhibition area, yard, management, bath, serene room, Deposit, bath, communication room, restaurant, pantry, lobby, game room, Conference room, male bath, pool, ladies bath, room, passive area, recreational area, Pub, restaurant, pantry, serene room, bath, Deposit, bath, communication room, Conference room, game room, management, lobby, hall, room, cut, hall, dinning room, cut, cut, game room, management, lobby, communication room, serene room, bath, Deposit, bath, Conference room, pool, pantry, restaurant, audience, exhibition area, ladies bath, male bath
Raw text data extracted from CAD file:
| Language | Spanish |
| Drawing Type | Block |
| Category | Misc Plans & Projects |
| Additional Screenshots |
   |
| File Type | dwg |
| Materials | |
| Measurement Units | |
| Footprint Area | |
| Building Features | Pool, Deck / Patio |
| Tags | assorted, autocad, block, center, convention, CONVENTION CENTER, DWG |







