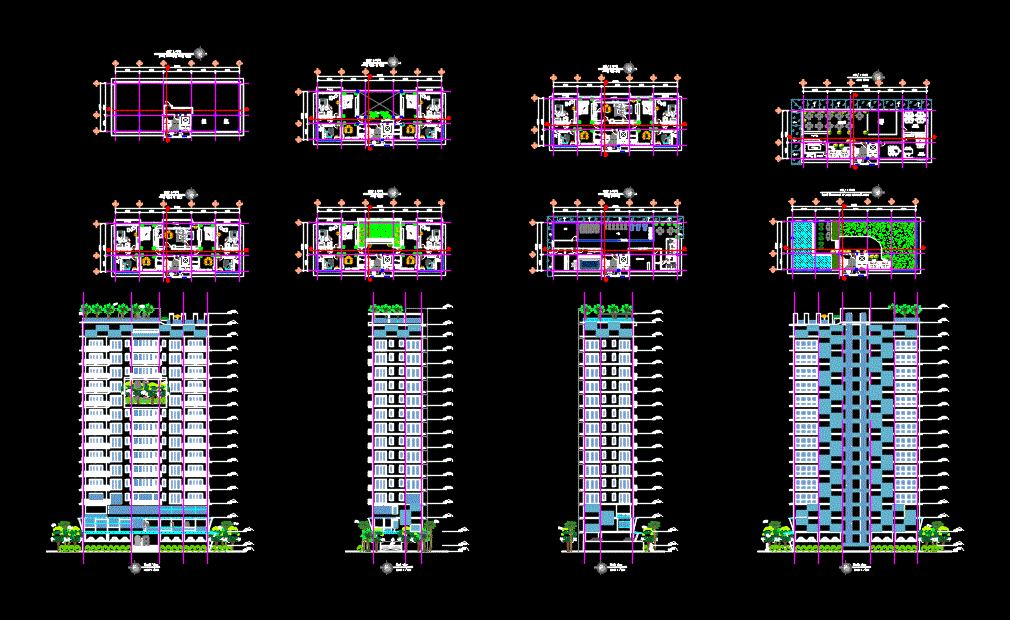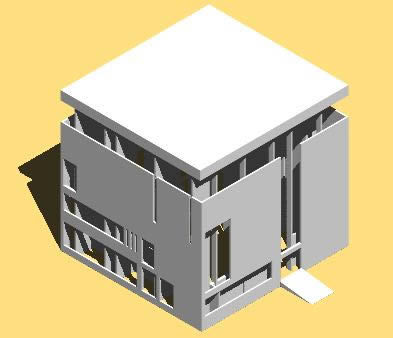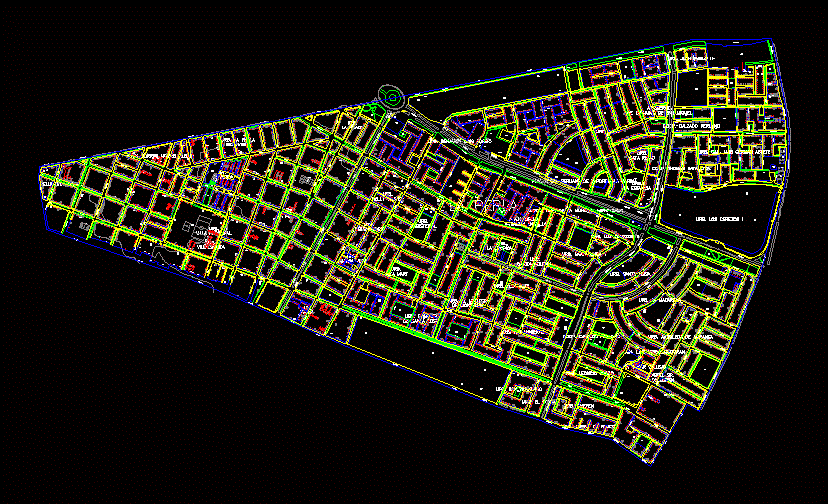Convention Center DWG Detail for AutoCAD

Detailed drawings
Drawing labels, details, and other text information extracted from the CAD file:
down, garbage strage, sun room, balcony, garbage strage, sun room, balcony, security room, manager office, meeting room, w.c woman, w.c man, storage, freezer area, kitchen, counter, play ground space, coffee breakfast, balcony, storage, garbage strage, storage, garbage strage, storage, electric box, water box, fire strair, electric box, water box, fire strair, electric box, water box, fire strair, electric box, water box, fire strair, sun room, garbage strage, sun room, balcony, sun room, balcony, storage, electric box, water box, fire strair, water tank area, exit, w.c woman, w.c man, gym, fire strair, electric box, water box, w.c woman, w.c man, storage, mini mart, hot water, sauna, stim, spa, exit, electric box, water box, fire strair, electric box, water box, fire strair, electric box, water box, fire strair, ground floor, scale, first floor, scale, second floor, scale, floor, scale, floor, scale, floor, scale, floor, scale, floor, scale, roof roof swimming, scale, master plan, scale, south view, scale, east view, scale, west view, scale, north view, scale, east view, scale, green roof system, north view, scale
Raw text data extracted from CAD file:
| Language | English |
| Drawing Type | Detail |
| Category | Misc Plans & Projects |
| Additional Screenshots | |
| File Type | dwg |
| Materials | |
| Measurement Units | |
| Footprint Area | |
| Building Features | Pool, Garden / Park |
| Tags | assorted, autocad, center, convention, CONVENTION CENTER, DETAIL, detailed, drawings, DWG, hotels |








