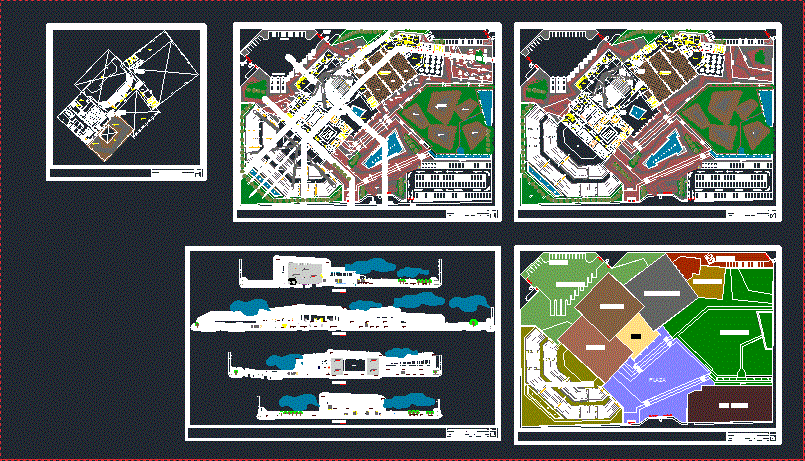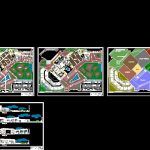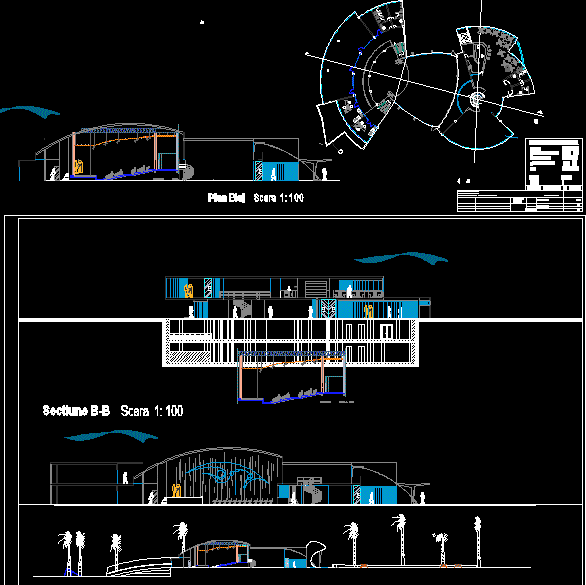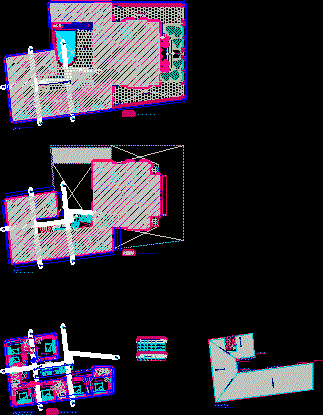Convention Center DWG Full Project for AutoCAD

This is a project on the study of reality which the city of Ica, in capacity of people in places of events, this project has large meeting rooms, a large auditorium with a capacity of 2000 people in total capacity, features large outdoor areas of green areas; has an esplanade calculated for a large mass of people, this is a project thinking about the future, the quality and comfort are part of this project. Plants – Cortes
Drawing labels, details, and other text information extracted from the CAD file (Translated from Spanish):
npt, npt, meeting room, sh, administration office, accounting office, human resources office, logistics office, chief security office, office programming and computer, camera and sound room, police station, lockers, hall, floor porcelanato, floor tapizon novoflor corrugated, be, floor vinilico, makeup men, makeup women, retrocenario, stage, laminated wood floor, warehouse, dressing room, changing rooms, women, sh., men, main salon, exit evacuation, access artists, bar, kitchen, fridge, outdoor exhibition, square, access adm, service access, dressing room, storage, garbage room, bathroom, control, administration access, evacuation outlet, line of sight, restaurant, quart. of pump, cuart. sub station, cuart. cleaning, cuart. of machines, general deposit, dining room, dep. of garbage, wooden folding doors, acoustic panel, floor plans, scale, date :, student :, theme :, general floor, ramirez martinez, jean pierre, convention center, professional architecture school, project :, note :, topic , treasury office, general manager office, archive, press room, sponsor foller, vehicle access, main entrance, amphitheater entrance, restaurant entrance, main entrance, artist exit, sound cabin, lighting cabin, proy booth ., sound room, projection room, reception, room. of projection, cuart. sound, tensor, sky reasonable, mezzanine, passageway, adm. area, s.s.h.h, cua.limp, frigor., dressing rooms, bathrooms, anteroom, auditorium, acoustic panels, wood, ofi. of logistics, architecture, singing, literature, sculpture, painting, Inca culture, Maya quiche culture, Aztec culture, Babylonian culture, Roman culture, Greek culture, Egyptian culture, modern architecture, high alvar, walter gropius, le corbisier, enrique norten, Theodore Gonzalles de Leon, Lius Baragan, Tadao Hando, Antonio Gahudi, iii, vii, viii, universal encyclopedia, organic and inorganic chemistry, encyclopedic dictionary, mathematics, trigonometry and geometry, geometrytrigonometry and calculus, baldor, cut a – a, cut b – b, cut c – c, cut d – d, elevations, zoning, volumetric model, foller, ofc., salons, service, est. public, exp. outside, est.artists, est.adm., est. of adm., est. of artists
Raw text data extracted from CAD file:
| Language | Spanish |
| Drawing Type | Full Project |
| Category | Cultural Centers & Museums |
| Additional Screenshots |
 |
| File Type | dwg |
| Materials | Wood, Other |
| Measurement Units | Metric |
| Footprint Area | |
| Building Features | |
| Tags | autocad, capacity, center, city, convention, CONVENTION CENTER, cultural center, DWG, events, full, ica, museum, people, places, Project, study |








