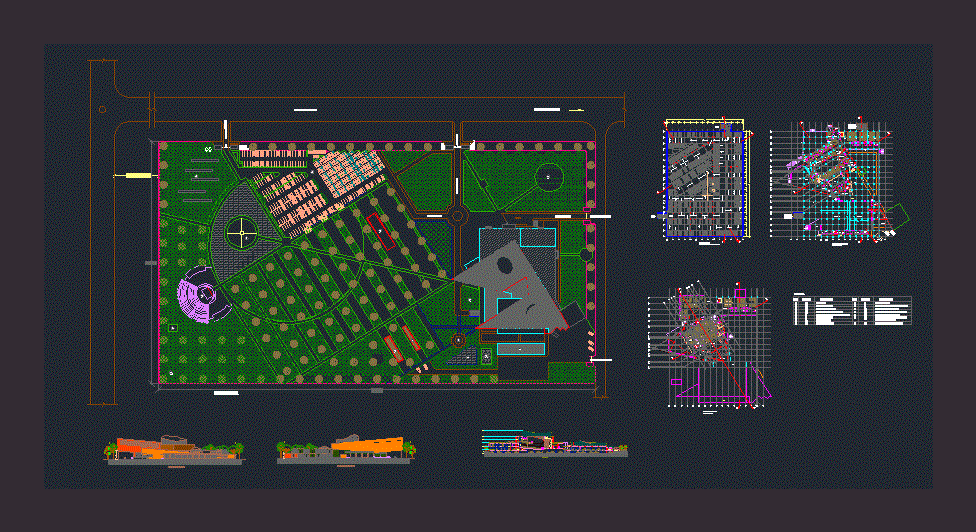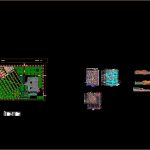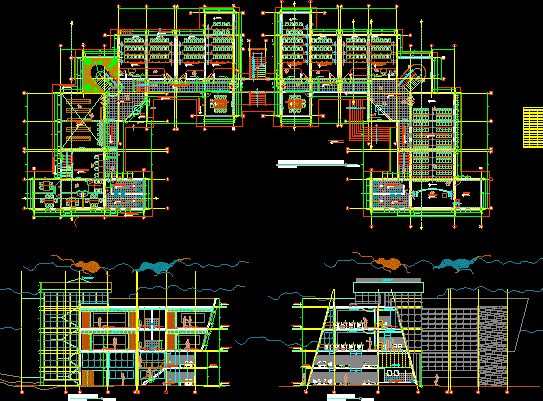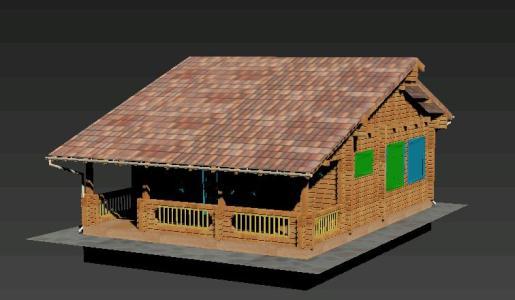Convention Center DWG Plan for AutoCAD

This is an Convention Center located in Birgunj of Nepal. This place doesnot convention center of international standard that could cater the needs of the local community. The ground floor area is around 6300 sq.m with ample parking spaces in the basement. The master plan presents a grandness of the complex with exotic landscape design consisting of beautiful gardens; amphitheatre; monuments; helipad; outdoor siting and parking area. This convention center is designed with modern building form. The total seating capacity of the auditorium is around 680 seats. Besides different multi purpose halls are provided to cater small programs; seminars and conferences.
Drawing labels, details, and other text information extracted from the CAD file:
back office, souvenier shop, control room, store for props,etc, greenroom, green room, side stage, cloak room, business centre, organiser’s office, vip chamber, lobby, entry, first aid, pantry, store, storage for partition, stew arding, kitchen, loading-ramp, main store, prefunction, electrical, machine, commu nication, toilets, house keeping, security, staircase, atm, lift, entry for staff, convention hall, entrance lobby, stage, toilet, lawn, water body, ac duct, screen, wash room, internet, fax, photocopy, storage, duct, ramp up, registration, ramp up., north elevation, south elevation, passage, house- keeping, projector room, simultaneous interpretation cell, exit, auditorium style seating, back stage, back drop, curtain, soffit, parking, g.l., loading bay, service area, entry, lounge, outdoor exhibition, balcony, section a-a, masterplan, way to narayanghat, east west highway, guard house, ticket counter, main gate, secondary gate, vip entrance gate, service entry gate, legends, discription, s.no, symbol, parking, helipad stand, service building, rainwater harvesting, rain water collection pond, staff quarter, green house, buddha statue, restaurant, water tank cum landmark, open air ampithetre, under ground water tank, existing deep boring, under ground water tank for fire fighting, chilren’s playing area, service entry, projector, up.
Raw text data extracted from CAD file:
| Language | English |
| Drawing Type | Plan |
| Category | Entertainment, Leisure & Sports |
| Additional Screenshots |
 |
| File Type | dwg |
| Materials | Other |
| Measurement Units | Metric |
| Footprint Area | |
| Building Features | A/C, Garden / Park, Parking |
| Tags | Auditorium, autocad, center, cinema, convention, CONVENTION CENTER, DWG, located, place, plan, Theater, theatre |








