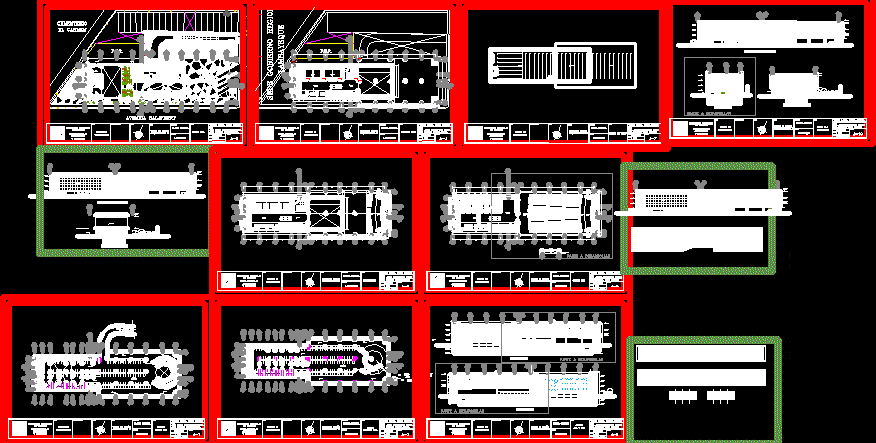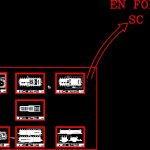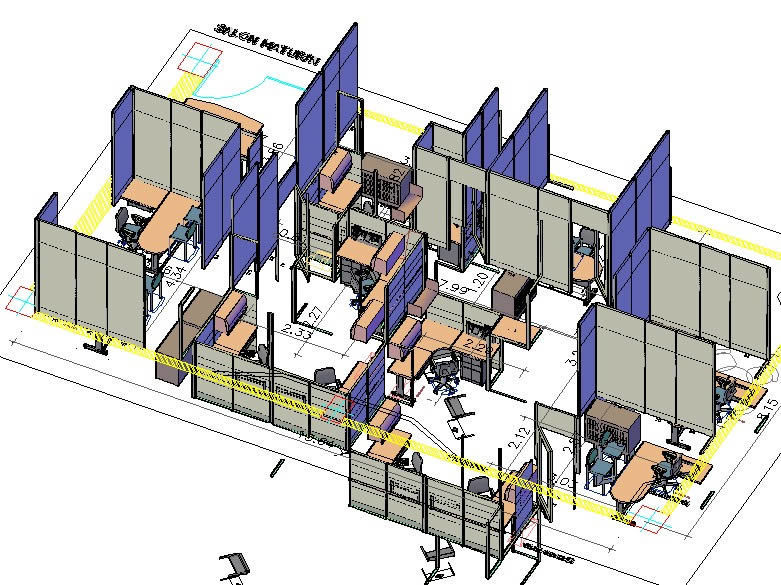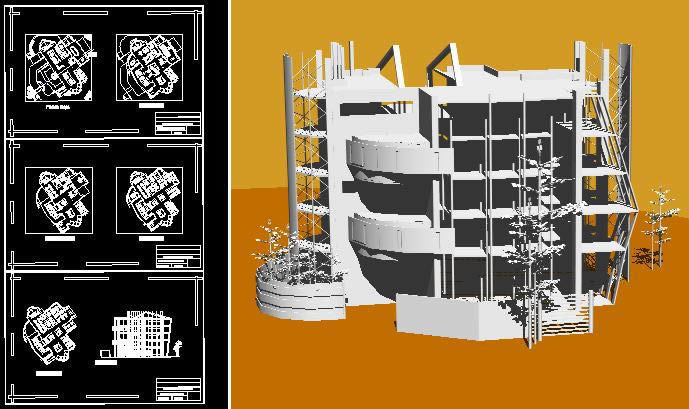Convention Center Project DWG Full Project for AutoCAD

Convention Center Project – plants – Sections – Elevations
Drawing labels, details, and other text information extracted from the CAD file (Translated from Spanish):
cemetery, carmen, eden, trinity, p.n.p., av. agustin vallejos, regional government headquarters, lambayeque, men’s restrooms, women’s restrooms, circulation, topic, meeting rooms, warehouse, service module, escape staircase, service courtyard, administrator, control, sub divisions rooms, court b – b, basement, main elevation, convention center, kitchen, office, dining room, souvenirs, living room, stage, sound room, light room, dressing room, court a – a, avenue salaverry, third floor, b ”, smooth series white color, polished cement, smooth series beige, floor tapizon, blue color, series non-slip, smooth gray series, floor polish cement, polished cement floor, exposed cement floor, green area, floor ce, polished, elevation, secondary, court c – c, acuña dávila, oscar antonio, date :, student :, sheet :, code, course :, chair :, scale :, design workshop, drawing :, location :, description:, professional school, subject:, center of, architecture, private university, of chiclayo, and urbanism, plane of location cion :, arq. Jorge Cosmopolis Buyon., Arq. enrique vives lapoint., conventions, north: general floor, ceiling plant, architectural ix, second floor, fourth floor, first floor, cuts, aa and cc, bb cut, elevations, tile ceiling, templex glass, polycarbonate color white, white polycarbonate murop, painted tarred wall, celima or similar ceramic veneer, rustic-bone color series, wall deposit, sliding, poured veneer, ceramic tile, white ceramic tile, column, concrete wall espuesto, of armed structure, emergency staircase, main staircase, exposed, concrete wall, part to be developed, prefabricated mobile wall, caravista wall
Raw text data extracted from CAD file:
| Language | Spanish |
| Drawing Type | Full Project |
| Category | Cultural Centers & Museums |
| Additional Screenshots |
 |
| File Type | dwg |
| Materials | Concrete, Glass, Other |
| Measurement Units | Metric |
| Footprint Area | |
| Building Features | Deck / Patio |
| Tags | autocad, center, convention, CONVENTION CENTER, cultural center, DWG, elevations, full, museum, plants, Project, sections |








