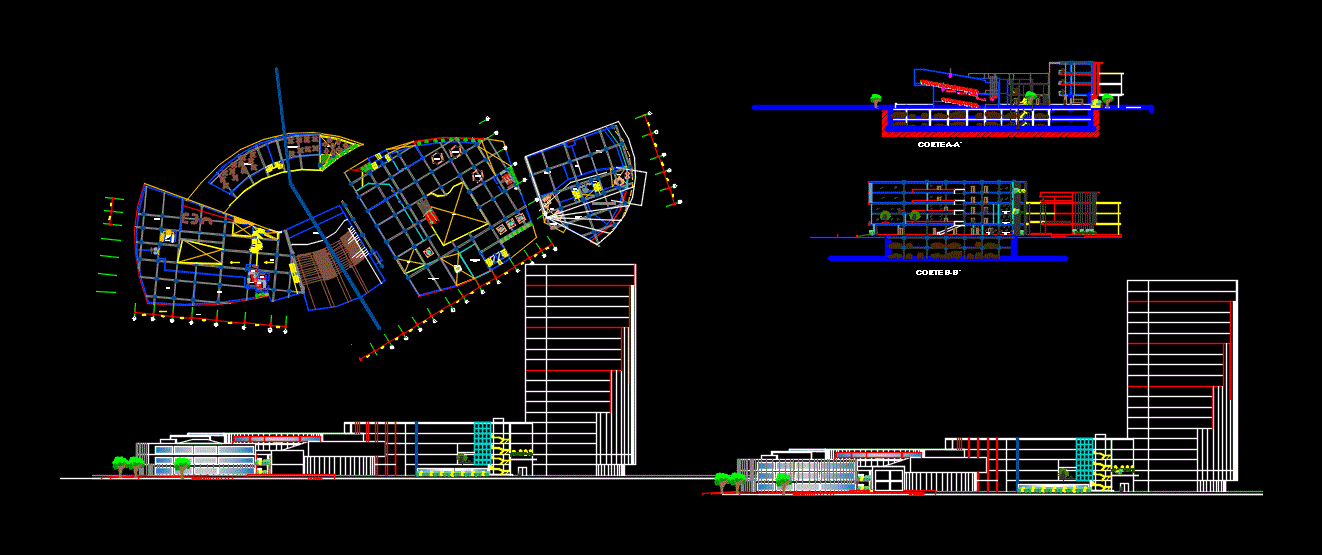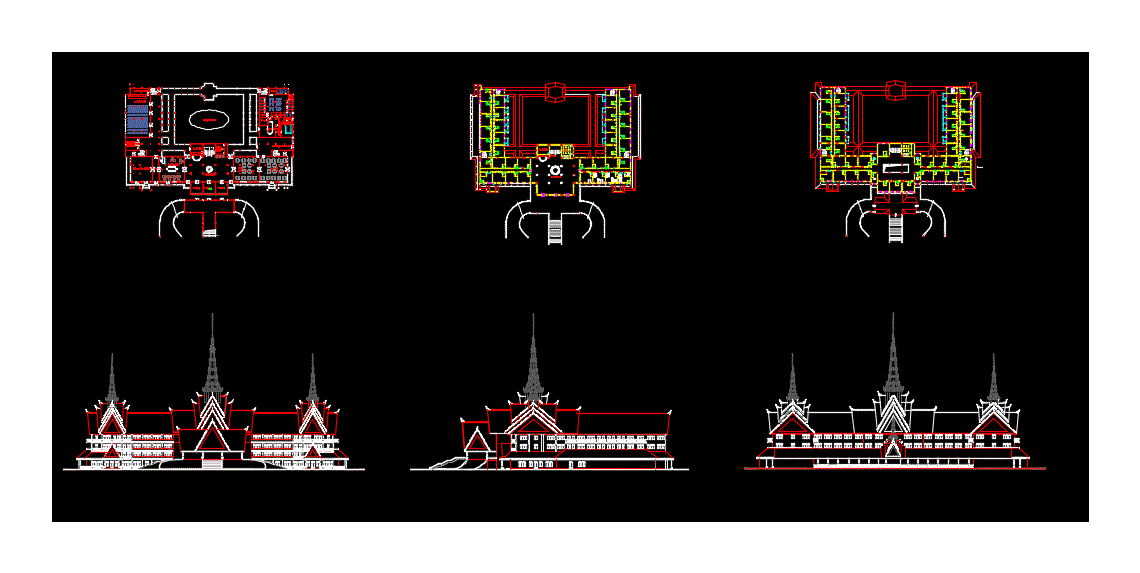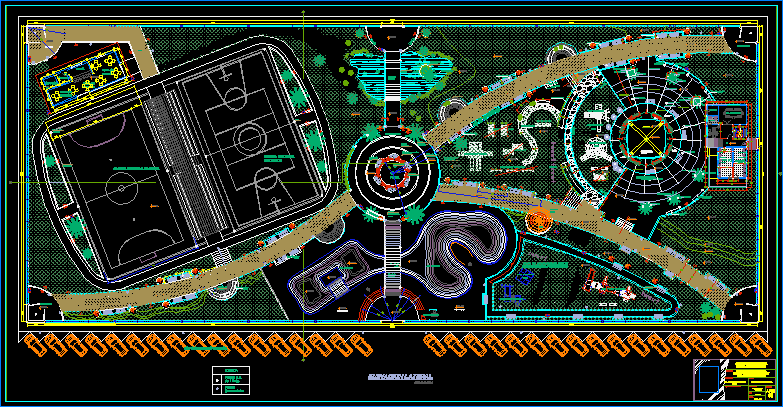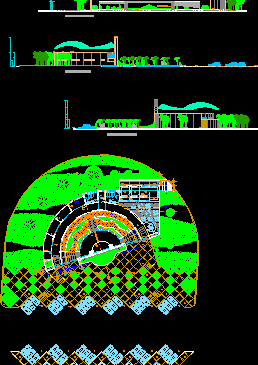Convention Center – Trade And Offices DWG Block for AutoCAD

CONVENTION CENTER AND TRADE OFFICES ALL OVER PROCESSED IN ONE PLANE
Drawing labels, details, and other text information extracted from the CAD file (Translated from Spanish):
ricardo palm university, carlo blas ayala, center of convensiones-mall-offices, step, yield the, level ix, faculty of, architecture and, urbanism, blueprint, second floor, floor, center, convensiones-center, commercial-offices , nm, stage, parking, empty, av. salaverry, jr. pachacutec, av. cayetano heredia, hall, sum, lobby, cafeteria, deposit, ss.hh, garden, green, bookstore, foyer, income, stand, public telephone, download area, sculpture workshop, painting workshop, restaurant b, restaurant a, terrace, sshh, ladies, gentlemen, reports, ramp, offices, dance workshop, plastic arts workshop, workshop, store, bank office, deposit, sitting, sink, vacuum, music workshop, commercial, office, oficinaa, restaurant , shop
Raw text data extracted from CAD file:
| Language | Spanish |
| Drawing Type | Block |
| Category | Cultural Centers & Museums |
| Additional Screenshots | |
| File Type | dwg |
| Materials | Plastic, Other |
| Measurement Units | Metric |
| Footprint Area | |
| Building Features | Garden / Park, Parking |
| Tags | autocad, block, center, convention, CONVENTION CENTER, cultural center, DWG, museum, offices, plane, trade |








