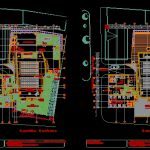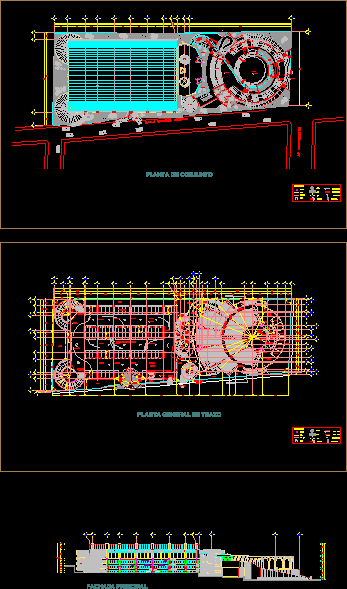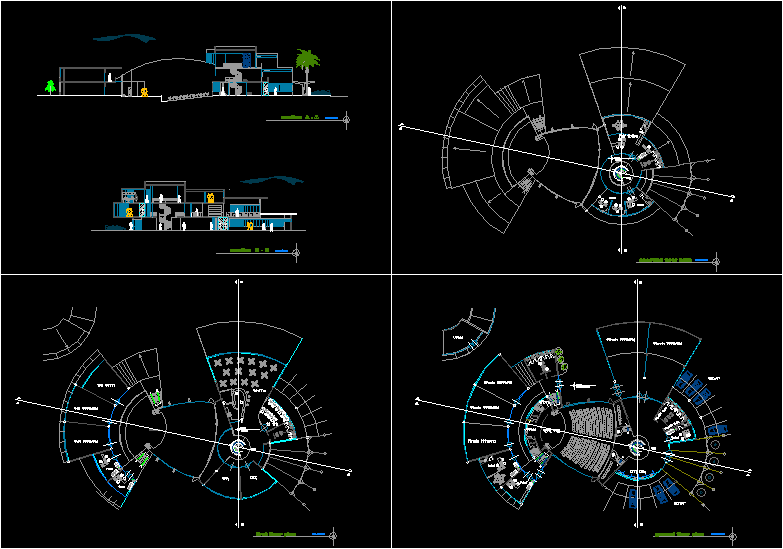Convention Centers DWG Block for AutoCAD
ADVERTISEMENT

ADVERTISEMENT
File with 4 plants measured with furnutures of Convention Center – Auditorium, restaurant and hotel’s rooms included
Drawing labels, details, and other text information extracted from the CAD file (Translated from Spanish):
infrastructures for public use. ______ Osorno Convention Center, walls, bays, totals, axes, ground floor avenue portals corner j.mackena
Raw text data extracted from CAD file:
| Language | Spanish |
| Drawing Type | Block |
| Category | Cultural Centers & Museums |
| Additional Screenshots |
 |
| File Type | dwg |
| Materials | Other |
| Measurement Units | Metric |
| Footprint Area | |
| Building Features | |
| Tags | Auditorium, autocad, block, center, centers, convention, CONVENTION CENTER, cultural center, DWG, file, Hotel, measured, museum, plants, Restaurant, rooms |








