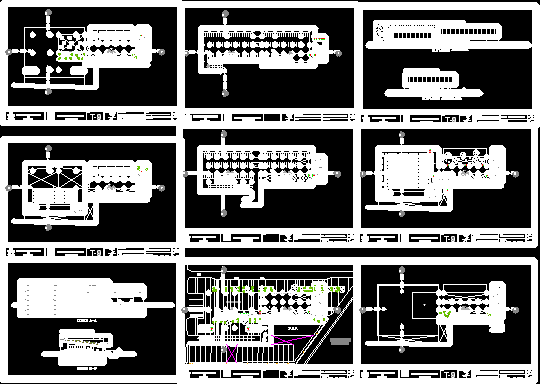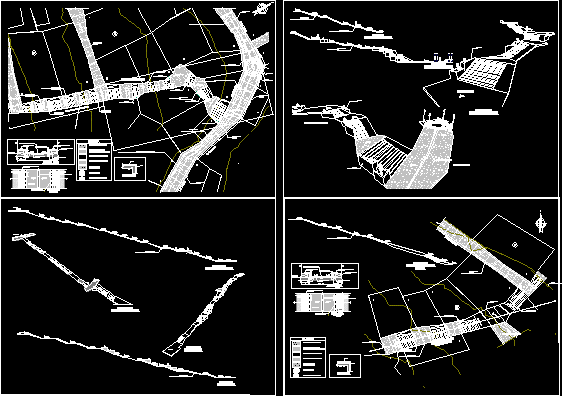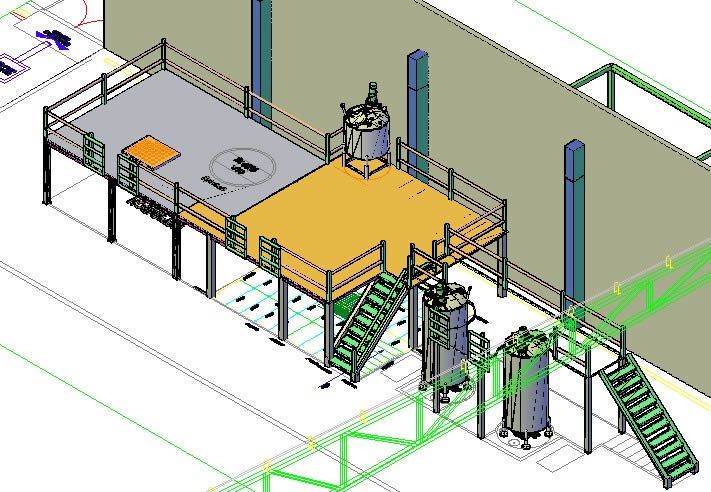Convention Centre – Project DWG Full Project for AutoCAD

Convention Centre – Project – Plants – Sections – Elevations
Drawing labels, details, and other text information extracted from the CAD file (Translated from Spanish):
salons, rooms, floor plan, administrator, circulation, fit san cb, pnp, court aa, court bb, cemetery, the carmen, lobby, living room, vitrified ceramics, room of translators, dressing room, comitivas, exhibition area, main elevation , outdoor activities, lobby, hall, exhibition area, secondary elevation, stage, faculty of architecture, and urbanism, fau-udch, law, January, private university, chiclayo, scale :, sheet :, date :, student: , title of project:, title of sheet:, convention center for the city of chiclayo, orientation:, chair :, course :, est. arq eduado happy guests., first floor, meeting room, director, ace. legal, plan, rr.pp., file, secretary, hall-waiting, emergency, male bathrooms, ladies bathrooms, hall, parking, arq. jorge cosmopolis bullon., arq. enrique vives lapoint., second floor, third floor, fourth floor, fifth floor, monitoring room, cafeteria, kitchen, topico, travel agencies, general store, warehouse, room, control room, male locker room, ladies room, pump, first zotano, dining room of employees, second zotano, generator, boards, sub, water, air acond, against, fires, station, lifts, outdoor activities
Raw text data extracted from CAD file:
| Language | Spanish |
| Drawing Type | Full Project |
| Category | Cultural Centers & Museums |
| Additional Screenshots |
 |
| File Type | dwg |
| Materials | Other |
| Measurement Units | Metric |
| Footprint Area | |
| Building Features | Garden / Park, Parking |
| Tags | autocad, centre, convention, CONVENTION CENTER, cultural center, DWG, elevations, full, museum, plants, Project, sections |








