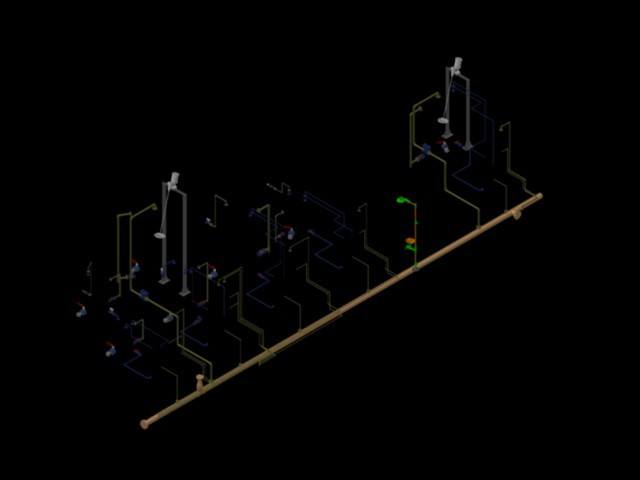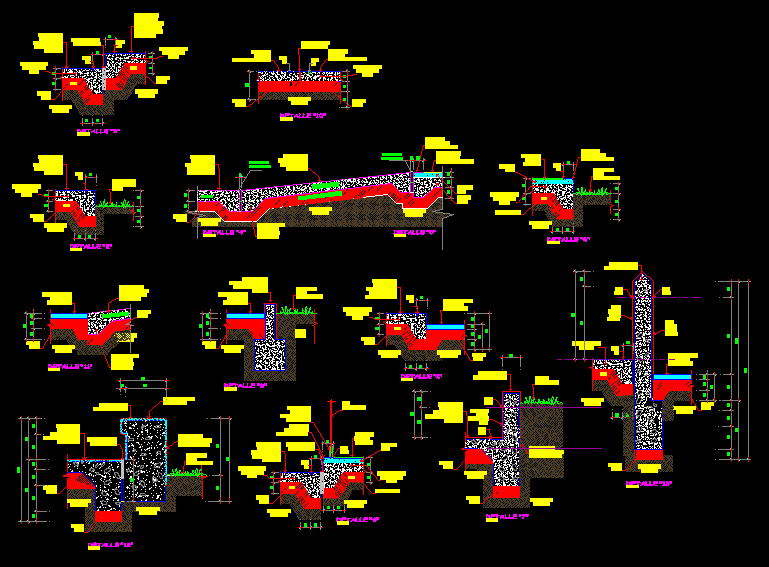Convitex – Detail Of Staircase And Wall Truss 3D DWG Detail for AutoCAD

Details convitex; 2d and 3d
Drawing labels, details, and other text information extracted from the CAD file (Translated from Spanish):
plants, content, They indicated, conception, December, drawing scale, plants, content, They indicated, conception, December, drawing scale, detail, det. meeting wood, ceramic wall, stucco cm, panel type covintec cm, ladder reinforcement vain, ceramic floor, reporter, interior lining, felt of lbs., double partition, insulation, inner lining, chain stitch, overlapping cm, flexit, flexit adhesive, tuned up, beam h. to., slab h. to. cm, ceramic wall, dust coat, flexit, flexit adhesive, tuned up, joint cover, ceramic floor, overlapping cm, det. door covintec, esc., corner solutions, sevin covintec, esc., det. panel covintec, esc., detail, partition type, esc., sevin covintec, esc., det. wooden interior partition, esc., det. upper attachment, esc., covintec, wood interior lining, double right foot, machón h. to., lock, insulation, acustic foam, wood interior lining, double right foot, insulation, acustic foam, casket rib, slabs h. to., adhesive for flexit, fexit, overlapping cm, honda, expanded polystyrene expansion mm, lateral coronary staircase, polystyrene recess, mortar stucco cm, drilling mm, mm stonework, alternating asparagus, polystyrene recess, expanded polystyrene, fixation with, drilling, floating anchor, expanded polystyrene expansion, lateral coronary staircase, asparagus mm cm, mortar for stucco cm, expanded polystyrene, polystyrene recess, squares mm cm in alternating, angular mesh covintec, panel covintec, polystyrene recess, squares mm cm in alternating, angular mesh covintec, panel covintec, stucco cm, panel type covintec cm, flat mesh cm for covintec mooring wire, union panel, anchorage slab mm mm cm, squares mm cm in alternating, faith mm cm, panel type covintec cm, ladder type, anchorage slab mm mm cm, content, They indicated, conception, December, drawing scale, isometric construction details
Raw text data extracted from CAD file:
| Language | Spanish |
| Drawing Type | Detail |
| Category | Construction Details & Systems |
| Additional Screenshots |
           |
| File Type | dwg |
| Materials | Wood |
| Measurement Units | |
| Footprint Area | |
| Building Features | Car Parking Lot |
| Tags | adobe, autocad, bausystem, construction system, covintec, DETAIL, details, DWG, earth lightened, erde beleuchtet, losacero, plywood, sperrholz, stahlrahmen, staircase, steel framing, système de construction, terre s, truss, wall |








