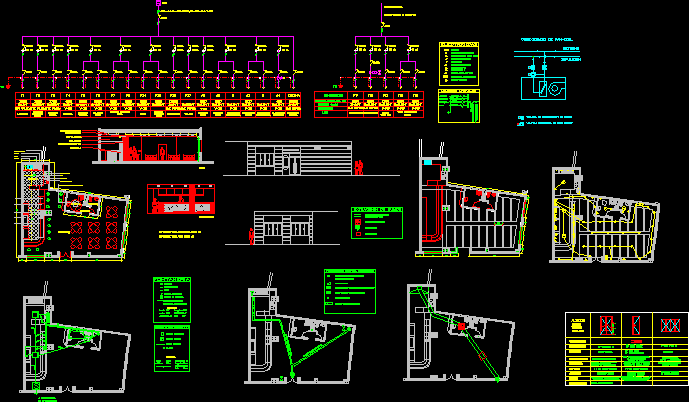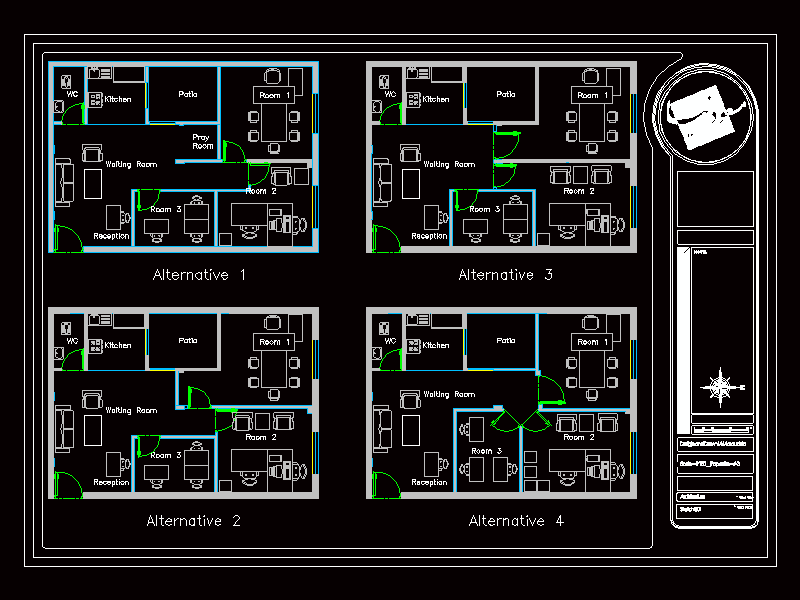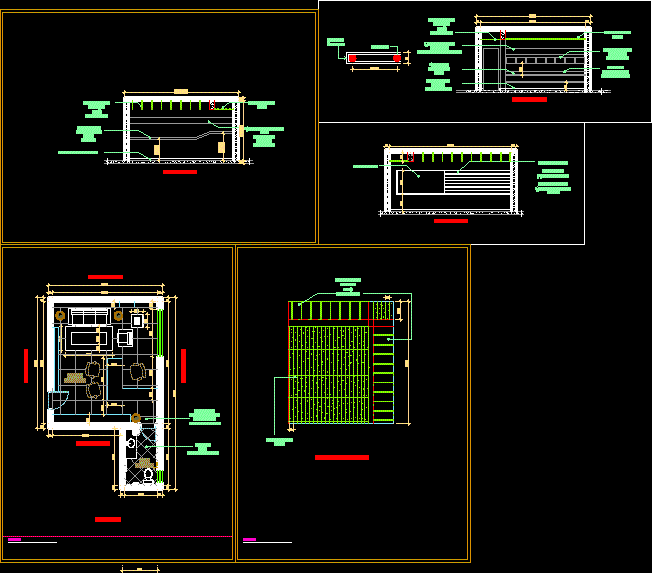Cooffe Bar – Project DWG Full Project for AutoCAD

Cooffe Bar – Project – Plants – Sections – Elevations – Details – Electricity
Drawing labels, details, and other text information extracted from the CAD file (Translated from Spanish):
type, units, balancing and cutting valve., return, impulsion, fan-coil connection, cgp, tlf, switch, meter, switch-over switch, electricity, general protection box, tv antenna socket. and rf., telephone socket, halogen ceiling, light spot in false ceiling, sanitation, general network, cold water, plumbing, service chest, sink, dishwasher, hot water, sink, water, diameters :, ice, cutting key, tap, riser pipe, coffee machine, landings, mangueton, siphon box, sewage network, register box, sanitation, downpipe, route and evacuation direction, evacuation origin, exit, emergency luminaire. autonomous equipment., with exit signage, fire protection, single line diagram, dishwasher, refrigerator, several, kitchen, various uses, lighting, differential switch, individual derivation, exhaust strip, filtronic smoke extractor, smoke extraction, duct fume extraction, hung by false ceiling, removable roof amstrong, halogen luminaires, false beam and joists, lining with brick block, copper plate, elevation of the bar, section, sections, deno minacion, elevations, locksmith, observations, features, lock, finishes, hinges, fences, situation, windows, doors, laminar security glass, brass first quality, hanging hardware, security, prepared and painted, synthetic enamel, and closing with crank, access to the premises, plated in okume, and closing with knob or crank, standard prefabricated sheet, facade, sliding fittings, closing and security, wood profiles, toaster, grinder, glass cleaner, driver, use, showcase, bottle, camera, gp.cerveza, maq. ice, coffee maker, power sockets, thermos, bar, toilets, air conditioning, living room, current, outlets, outside, emergency, head, fuse holder base cylindrical capsule, cgpm, built-in facade, kitchen hood, dishwasher, refrigerator, thermos acs , of general
Raw text data extracted from CAD file:
| Language | Spanish |
| Drawing Type | Full Project |
| Category | Hotel, Restaurants & Recreation |
| Additional Screenshots |
 |
| File Type | dwg |
| Materials | Glass, Wood, Other |
| Measurement Units | Metric |
| Footprint Area | |
| Building Features | |
| Tags | accommodation, autocad, BAR, casino, details, DWG, electricity, elevations, full, hostel, Hotel, plants, Project, Restaurant, restaurante, sections, spa |








