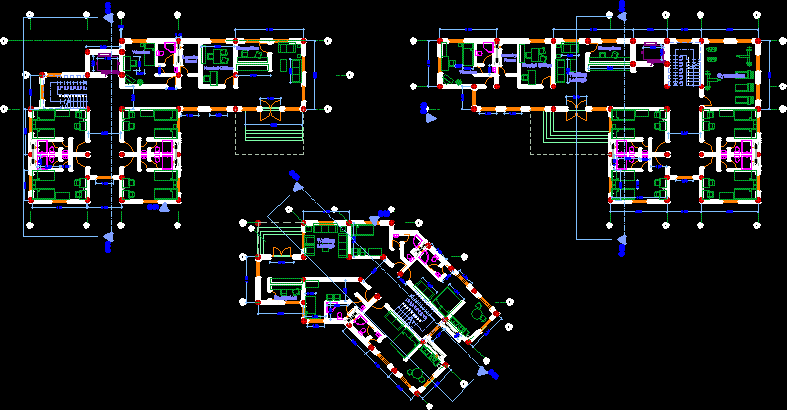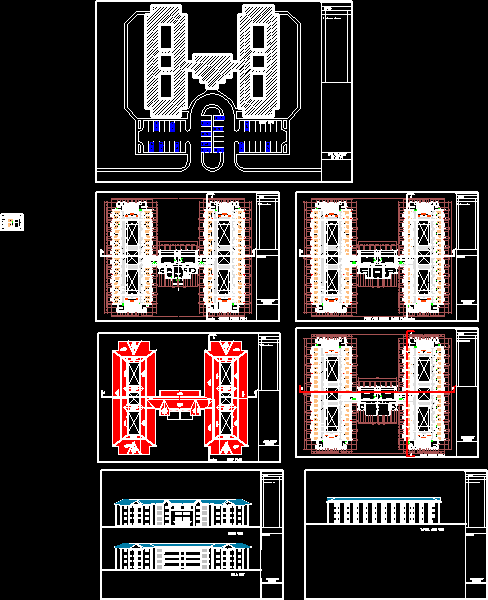Coorporativo Building DWG Block for AutoCAD

Corporate 10 levels with double height on the first level and type plants. It contains up of electrical installations and flat finishes.
Drawing labels, details, and other text information extracted from the CAD file (Translated from Spanish):
av. adolfo ruiz cortines, mall, north, rquitectos, e s, elevator, vestibule, microwave, salamander, ilum., car rail, access, unbuilt land, galleries atizapán, access, description, content, no. flat, students :, dimensions., meters, no. total, graphic scale, location, project, dependency, file, keys, rivas ramírez mary carmen, architects office, land, automotive agency, architectural plans, revizo :, arq. mucharraz grandson gonzalo, location:, I authorize, hernandez sosa joanna, kitchen, box, delivery of food, a. washing, lbs, table, preparation, freezer, cooler, cellar, dry, cooking, storage, food, meat., general reception, service station, velar, assembly plant, electric, polished and waxed, upholstery, tuning and rolling , ojalateria and painting, reseption, display of new cars, sales agent, waiting room, elevator, car, room, machines, cashier, shop, lockers h, lockers m, spare parts, vacuum, location :, name of the plane:, project:, advisor:, atizapan de zaragoza, mexico, is located in the, av.adolfo ruiz cortinez, designer :, location sketch :, simbology :, table of areas, surface of:: corporate, concessionaire , automotive, b’b, viewnumber, sheetnumber, suzuki, main facade, agency, main facade set, rear facade, architectural floor, ground floor, general manager’s office, vicegerent office, hydro-sanitary room, ground floor agency, mezzanine, interior garden wait, area, jef e, services, manager, room, system, warehouse, kitchen, operations, stationery, counting, attention, workshop, pedestrian bridge, office, assistant manager, sales, recurzoz, human, boardroom, delivery car, resources, human, photocopy, room, electricity, server, offices, topography, for, supervisors, projects, files, digital and, documents, technical, office, budget, room, plumbing, structure, drawing room, architecture, salon, exhibition, project, people, accounting, vicegerent, administration, manager, general, kitchen, employees, system, security, publicity, general accountant, administration, boardroom, reception, cars, parking plant, planners :, plant of set arq., se, a’a, x’x, rear facade set, cut b’b, cross section, y’y, cut a’a, load, total, protection, phases, circuits, lighting , contact, damper, double, rush, ladder, and pump, special, symbology, lu m, tecnolite. of embedment, tecnolite. built-in led., tecnolite. recessed ceiling, can, tecnolite. suspended, quinziño brand, single damper, stair type damper, cfe measurer, blade switch, sqaure-d mark, distribution board, square-d mark, engine, notes, tecnolite. about putting on the roof, brand siems, hinsta electrica, finishes, windows, width, height, type, sill, observations, doors, quantity, quantity, box vain, npt, cash, boxes, bank, dearchivos., cellar , customer, credit., customer, principal
Raw text data extracted from CAD file:
| Language | Spanish |
| Drawing Type | Block |
| Category | Office |
| Additional Screenshots | |
| File Type | dwg |
| Materials | Other |
| Measurement Units | Metric |
| Footprint Area | |
| Building Features | Garden / Park, Elevator, Parking |
| Tags | administrative, autocad, banco, bank, block, building, bureau, buro, bürogebäude, business center, centre d'affaires, centro de negócios, corporate, double, DWG, electrical, escritório, flat, government, height, immeuble de bureaux, installations, la banque, Level, levels, office, office building, offices, plants, prédio de escritórios, type |








