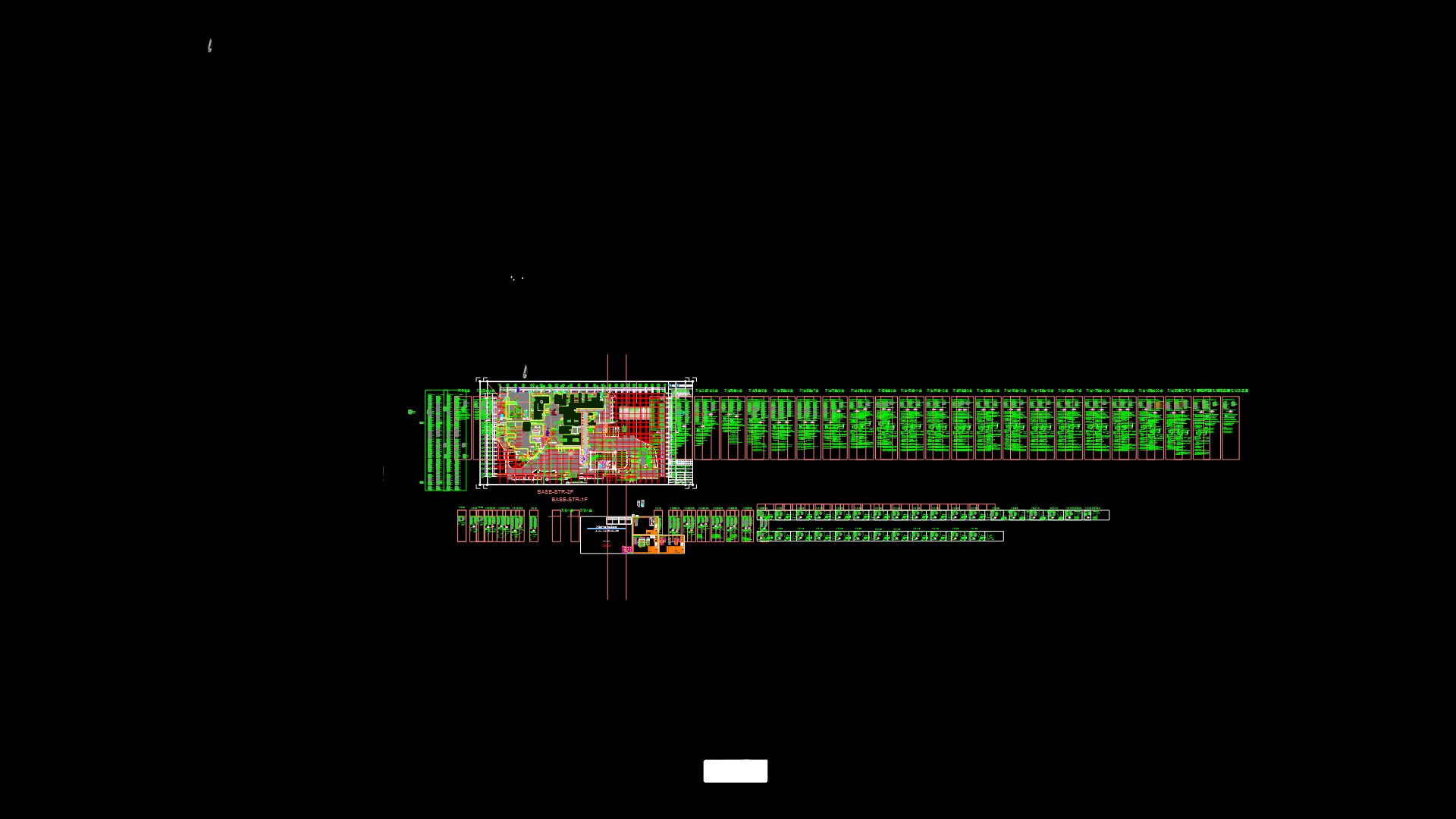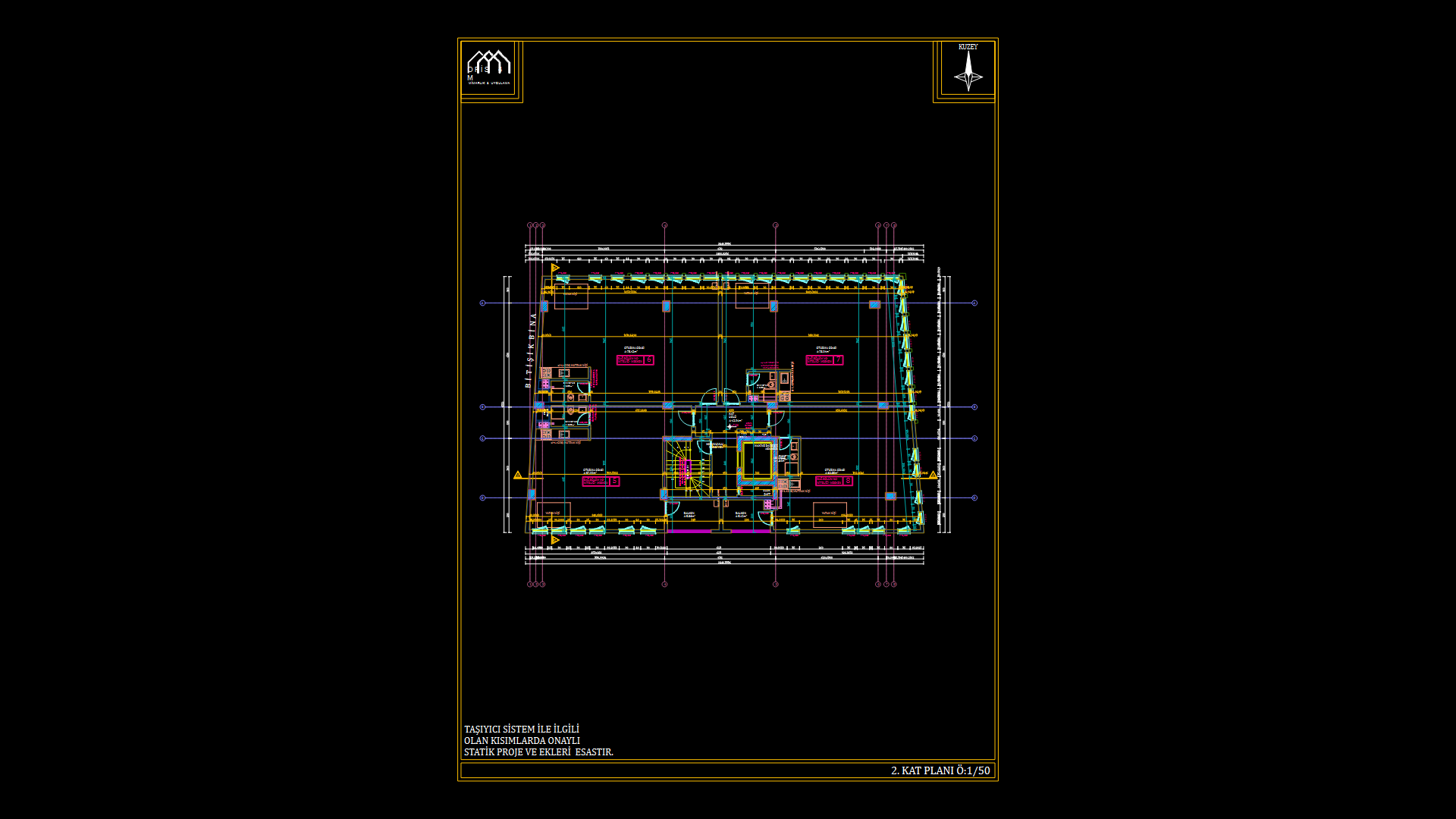Core #11 Roof Level Column & Slab Reinforcement Plan

Structural reinforcement detail drawing for Core #11 roof level at Keimyung University Dongsan Medical Center. Features comprehensive column and slab reinforcement specifications with 30 MPa concrete strength. The plan includes steel specifications (SD400/SD500) with detailed connection lengths between vertical and horizontal reinforcements. Key components include elevator mechanical room, waterproofing systems, and structural steel elements (H-beams: H-310x305x15x20, H-250x250x9x14, H-200x200x8x12). Integration details show aluminum sheet finishing (3mm), thermal insulation (THK155 bead method insulation board), and composite waterproofing systems. Anchor bolt connections (8-Ø22) with non-shrink mortar pedestals (30mm) facilitate steel-to-concrete connections. The drawing depicts precise rebar spacing, floor level references, and protective mortar layers (27mm) over waterproofing membranes.
| Language | Arabic |
| Drawing Type | Detail |
| Category | Construction Details & Systems |
| Additional Screenshots | |
| File Type | dwg |
| Materials | Aluminum, Concrete, Glass, Steel |
| Measurement Units | Metric |
| Footprint Area | 1000 - 2499 m² (10763.9 - 26899.0 ft²) |
| Building Features | Elevator |
| Tags | building core, column detail, concrete reinforcement, rebar specification, roof slab, SD500, structural detail |








