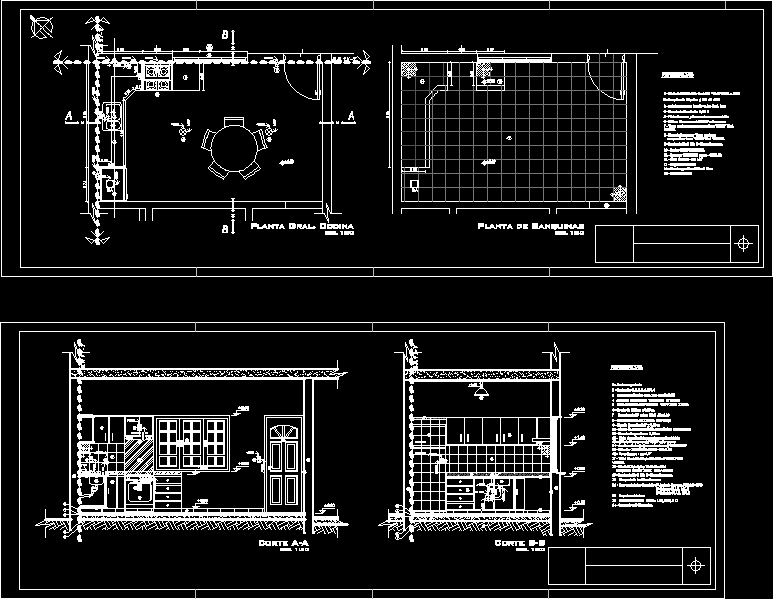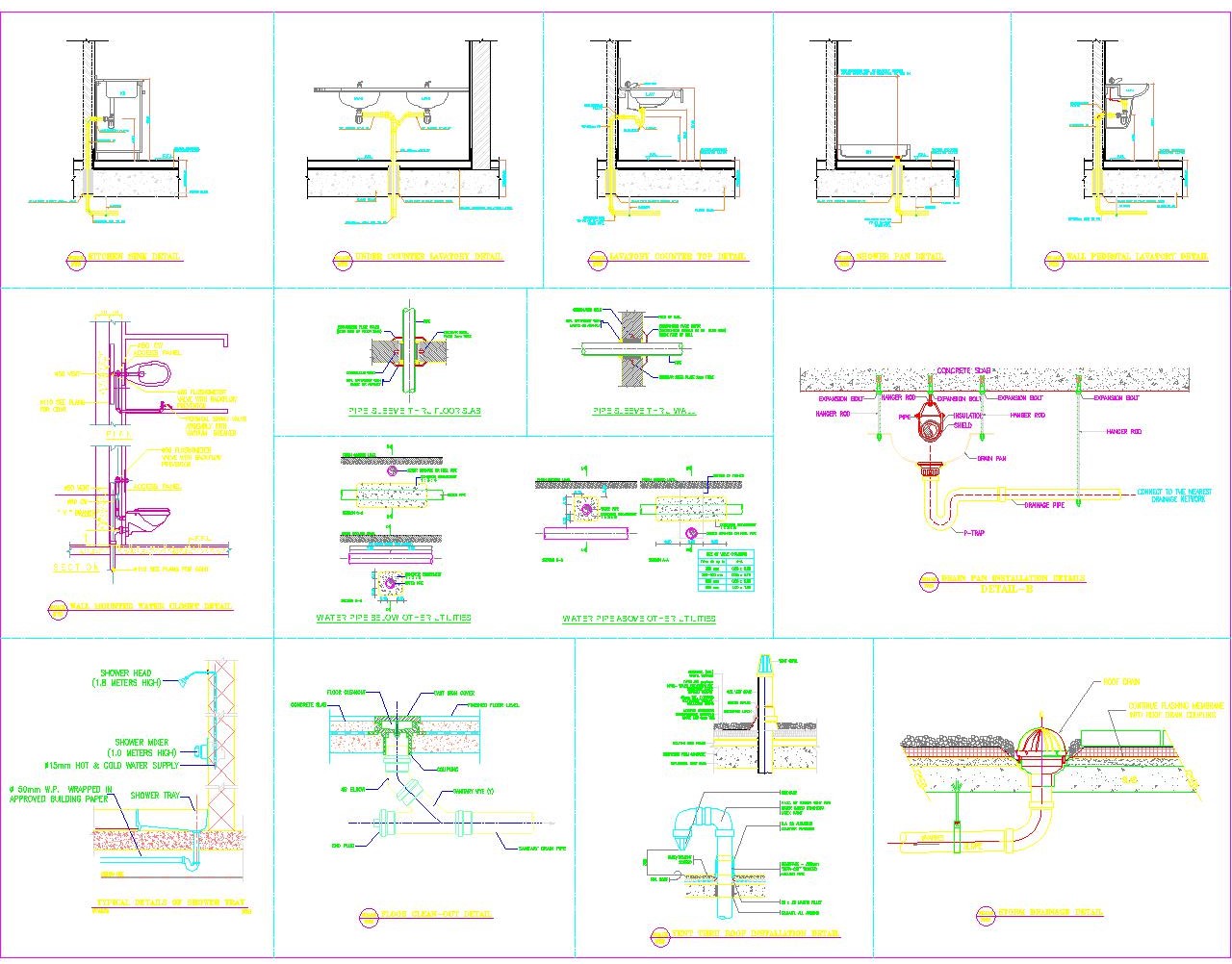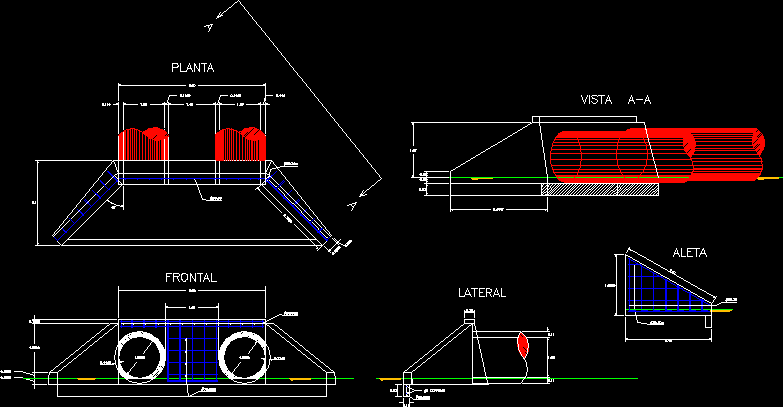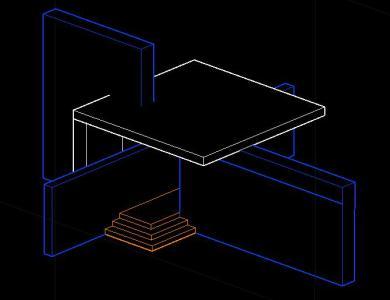Core Wet Kitchen DWG Block for AutoCAD

Plant cutting and 1:20 scale kitchen view with references, dimensions and levels progressively accumulate.
Drawing labels, details, and other text information extracted from the CAD file (Translated from Spanish):
L.d.p, L.m., L.d.p, New, to be, Garage, Toilet, laundry, gas, yard, aisle, L.d.p, L.m., L.d.p, bedroom, dressing room, bedroom, bath, aisle, L.m., L.d.p, Kitchen dining room, E.r., E.r., Fau u.n.n.e., T.p. No, Group nº: commission nº, Fau u.n.n.e., T.p. No, Group nº: commission nº, Fau u.n.n.e., T.p. No, Group nº: commission nº, Fau u.n.n.e., T.p. No, Group nº: commission nº, Gral., Bank plant, and. R., Ba, Chrome colored faucet., Current socket with earth ground mod. Verona, Johnsson stainless steel kitchen sink, Gas shut-off valve, Ceramic floors terracotta, Granite countertop, Socket wrench tap with earth ground mod. Verona, Luminaire mod. Alpha brand lumenac., Kitchen orbis convecta, Extractor jhonsson steel gem, Wood carpentry, Granitic mosaic, Poor h ban’s bench alt:, Longvie refrigerator, Chrome colored faucet., Amobramiento, Current socket with earth ground mod. Verona, Johnsson stainless steel kitchen sink, Gas shut-off valve, Ceramic cm cm beige, Ceramic floors terracotta, Longvie refrigerator, Zocalo of m. M., Granite countertop, Compacted soil, Subfloor h.h.r., Folder leveling m.c.i., Waterproof adhesive by klaukol, Socket wrench tap with earth ground mod. Verona, Luminaire mod. Alpha brand lumenac., Kitchen orbis convecta, Extractor jhonsson steel gem, Wood carpentry, Masonry common bricks, Plaster interior whitened imperme. Mci jaharro m.a. Plaster m.a., Longvie refrigerator, Poor h ban’s bench alt:, Screwed steel sheet masonry, cut, Ceramic guard, and. R., Wood floor, Ba
Raw text data extracted from CAD file:
| Language | Spanish |
| Drawing Type | Block |
| Category | Bathroom, Plumbing & Pipe Fittings |
| Additional Screenshots |
 |
| File Type | dwg |
| Materials | Masonry, Steel, Wood |
| Measurement Units | |
| Footprint Area | |
| Building Features | Garage, Deck / Patio, Car Parking Lot |
| Tags | autocad, block, core, cozinha, cuisine, cutting, dimensions, DWG, évier de cuisine, kitchen, kitchen sink, küche, lavabo, levels, pia, pia de cozinha, plant, references, scale, sink, spülbecken, View, waschbecken, wet |








