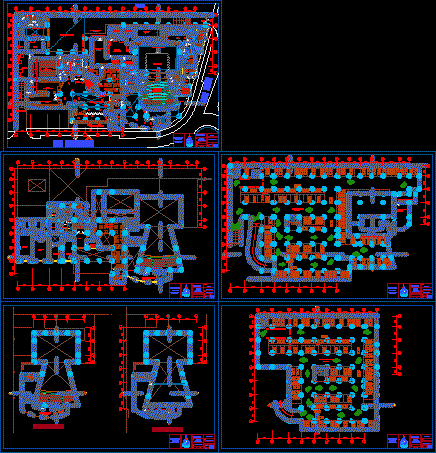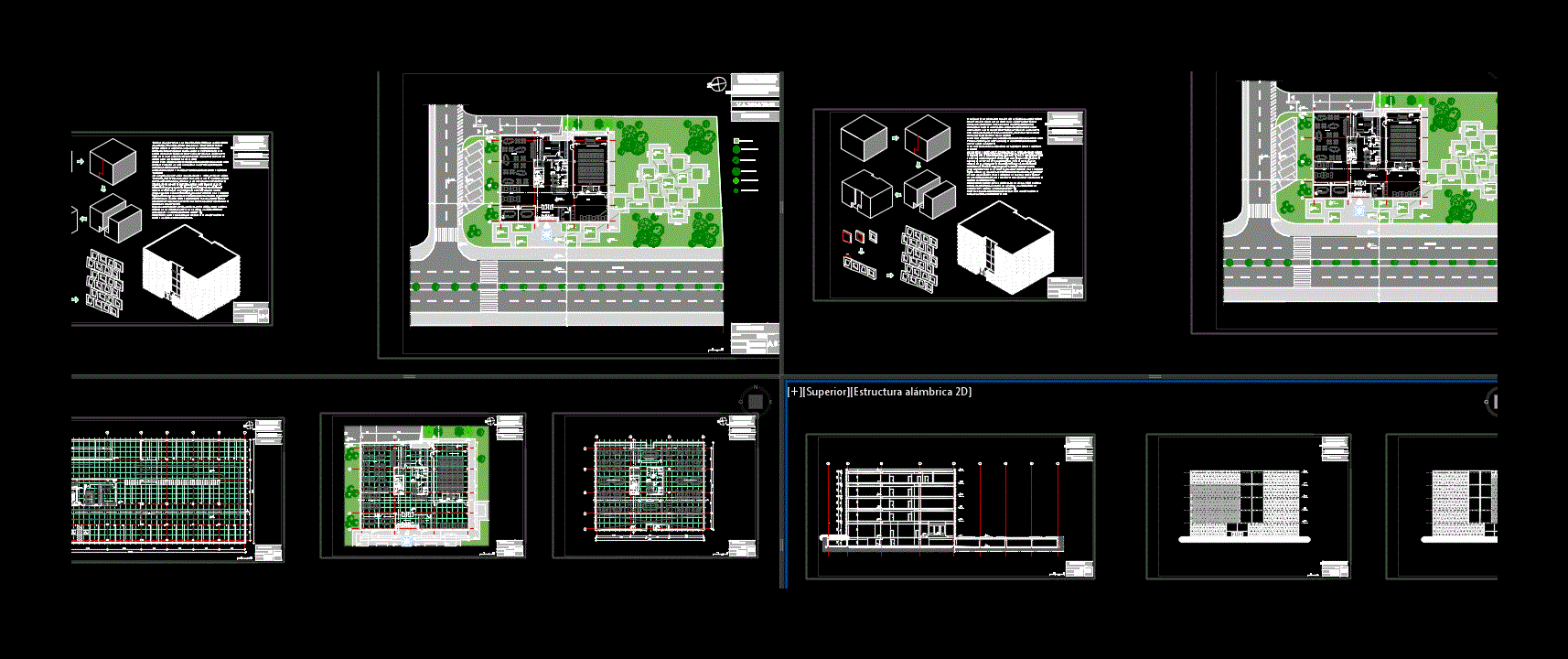Corporate Building DWG Block for AutoCAD
ADVERTISEMENT

ADVERTISEMENT
Building Corporate and Income, with inner courtyard and dining SUM employees. The land is located on a corner in the heart of the city. – Plants – cut – limited
Drawing labels, details, and other text information extracted from the CAD file (Translated from Spanish):
architecture and workshop b, rent and corporate building, romina ayala, transformation post, generator of the building, measurement cabinet, deposit, tree pot, rent, dining room, expansion, corporate, boardroom, surveillance, vehicular access, access pedestrian, reception, kitchen, technical room, multipurpose room, archive
Raw text data extracted from CAD file:
| Language | Spanish |
| Drawing Type | Block |
| Category | Office |
| Additional Screenshots |
 |
| File Type | dwg |
| Materials | Other |
| Measurement Units | Metric |
| Footprint Area | |
| Building Features | |
| Tags | administrative, autocad, banco, bank, block, building, bureau, buro, bürogebäude, business center, centre d'affaires, centro de negócios, corner, corporate, courtyard, dining, DWG, employees, escritório, immeuble de bureaux, income, la banque, land, located, office, office building, prédio de escritórios, sum |








