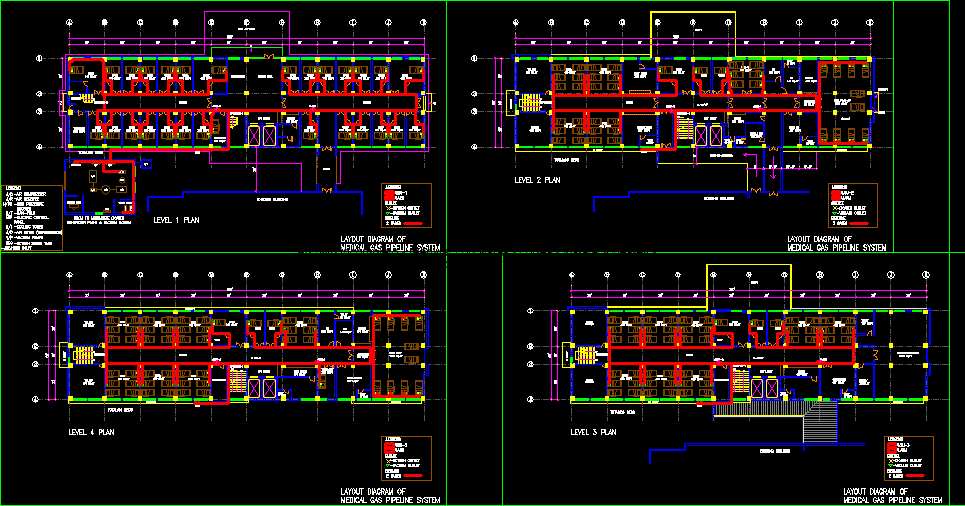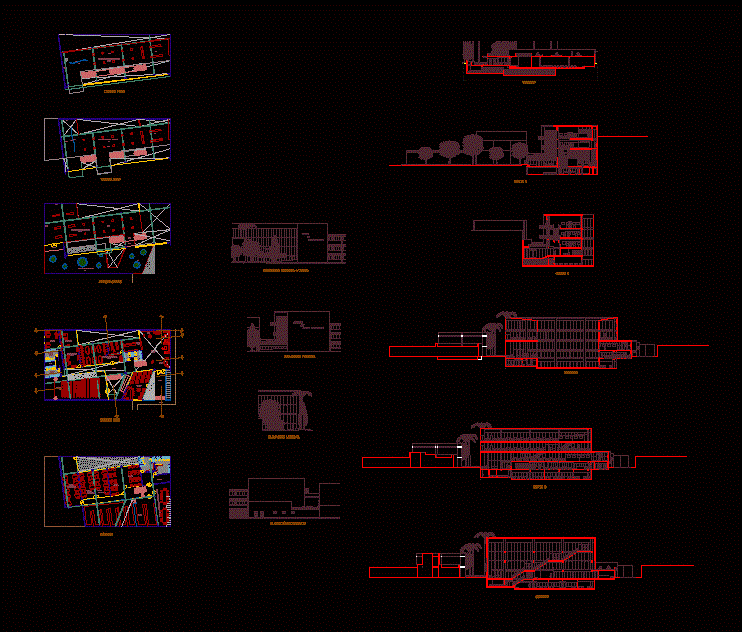Corporate Building DWG Block for AutoCAD

IS AN OFFICE BUILDING WHICH IS RESPONSIBLE FOR PROVIDING CLEAR RESEARCH COMPANY, HAS OFFICES, AND AN ADDITIONAL SERVICES RESEARCH AREA. ALL ROOMS ARE WITH FURNITURE AND HAVE PLANTS AND CUTTING
Drawing labels, details, and other text information extracted from the CAD file (Translated from Spanish):
the location of income are respecting the criteria, is located in the urbanization, parking, personnel, staircase, evacuation, staircase, integrated, research area, administrative area, executive area, upao, faculty of architecture, urban planning and art , course:, architectural design workshop vi, project :, teachers :, arq. li kuan luis arming, arq. ysabel kobashigawa zaha., student :, abanto altamirano ingri lucely, scale:, indicated, date :, sheet number :, cycle :, vii, function, public area, social area, commercial area, service area, public hall, be, publish, research area, social terrace, administrative area, wardrobe, maneuver, esc, uppercase, block, control, wake up, sleep, power, sup, end, av., start, insert, pant, pause, inter, pet sis, impr, p, p, num, ins, av. page, répág, intro, init, altgr, alt, area of, exhibition, npt, faculty of architecture, urbanism and, art, plane: clear corcoporativo building, ingri lucely abanto altamirano, architectural design workshop vii, lamina:, arq. arteaga alacantaria christian paul, first floor, second floor, third floor, fourth floor, fifth floor, sixth floor, seventh floor, area of, sales, payments, room, waiting, hall, warehouse, kitchen, ss.hh public hym, mod. disabled, playground, waiting room, office, offices, dining room, patio, service, cleaning, training, auditorium, events room, deposit, lobby, files, meeting room, projection room, visual systems area, area of mobile telephony, area of networks, management, secretary, file, main income, income of, personnel, services g., women, men, living room, reports, laboratory, terrace, social, maneuvers, costumes, payment, public, ss.hh, court a -a, court b – b, catwalk, payment area, main facade
Raw text data extracted from CAD file:
| Language | Spanish |
| Drawing Type | Block |
| Category | Office |
| Additional Screenshots |
 |
| File Type | dwg |
| Materials | Other |
| Measurement Units | Metric |
| Footprint Area | |
| Building Features | Garden / Park, Deck / Patio, Parking |
| Tags | additional, autocad, banco, bank, block, building, bureau, buro, bürogebäude, business center, centre d'affaires, centro de negócios, clear, company, corporate, DWG, escritório, immeuble de bureaux, la banque, office, office building, offices, prédio de escritórios, providing, research |








