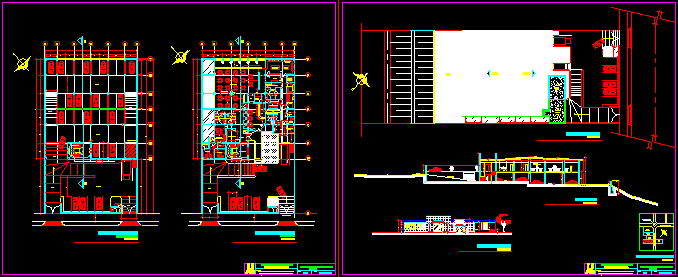Corporate Center DWG Full Project for AutoCAD
ADVERTISEMENT

ADVERTISEMENT
Project offices on 6 floors and a helipad basement – convention center, administrative area salons a buffet – call center – Banks – Rental Units – construction and supervision offices – heliport.
| Language | Other |
| Drawing Type | Full Project |
| Category | Office |
| Additional Screenshots | |
| File Type | dwg |
| Materials | |
| Measurement Units | Metric |
| Footprint Area | |
| Building Features | |
| Tags | administrative, area, autocad, banco, bank, basement, bureau, buro, bürogebäude, business center, center, centre d'affaires, centro de negócios, convention, CONVENTION CENTER, corporate, details, DWG, elevations, escritório, floors, full, helipad, immeuble de bureaux, industrial kitchen, la banque, office, office building, offices, prédio de escritórios, Project |








