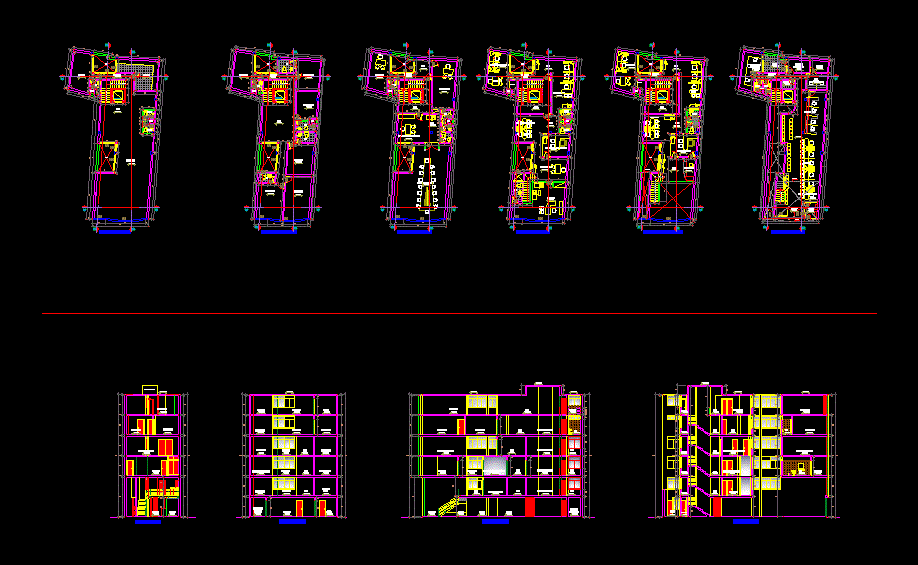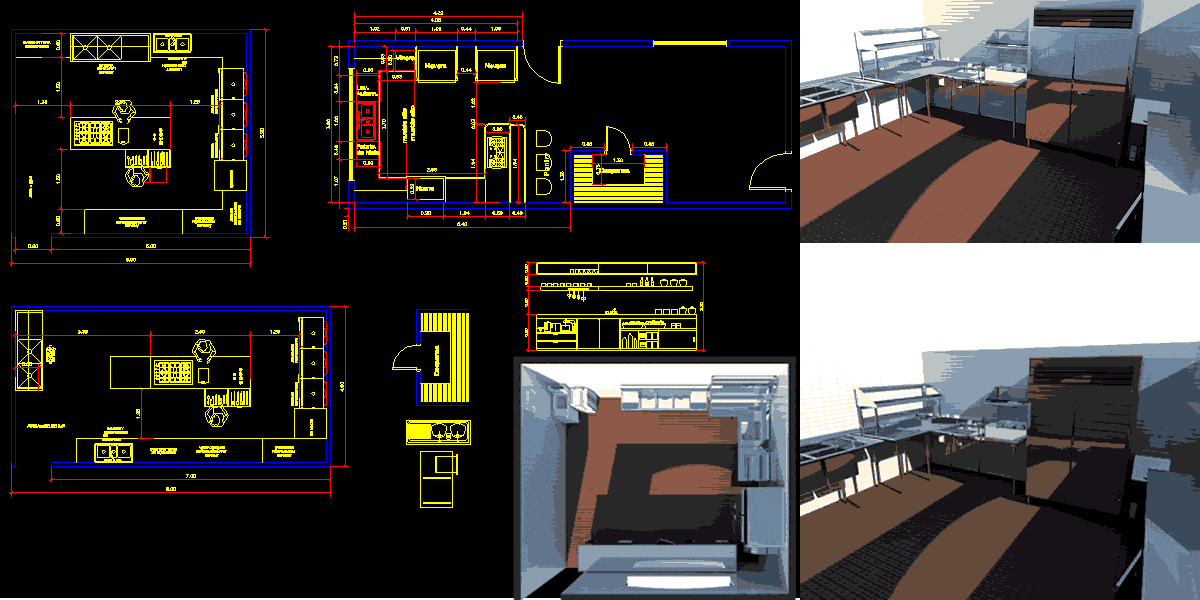Corporate Center Revolution DWG Block for AutoCAD
ADVERTISEMENT

ADVERTISEMENT
Corporate mixed financial center that integrates commercial and administrative spaces.
Drawing labels, details, and other text information extracted from the CAD file (Translated from Spanish):
uca, project: corporate center revolution center, delivery: br. yader third morraz, nº de lamina :, revise: arq. marcia garcía mendoza, scale: indicated, second level slab projection, lift elevator, private elevator, public elevator
Raw text data extracted from CAD file:
| Language | Spanish |
| Drawing Type | Block |
| Category | Office |
| Additional Screenshots | |
| File Type | dwg |
| Materials | Other |
| Measurement Units | Metric |
| Footprint Area | |
| Building Features | Elevator |
| Tags | administrative, autocad, banco, bank, banks, block, bureau, buro, bürogebäude, business center, center, centre d'affaires, centro de negócios, commercial, corporate, DWG, escritório, financial, immeuble de bureaux, la banque, mixed, office, office building, prédio de escritórios, spaces |







