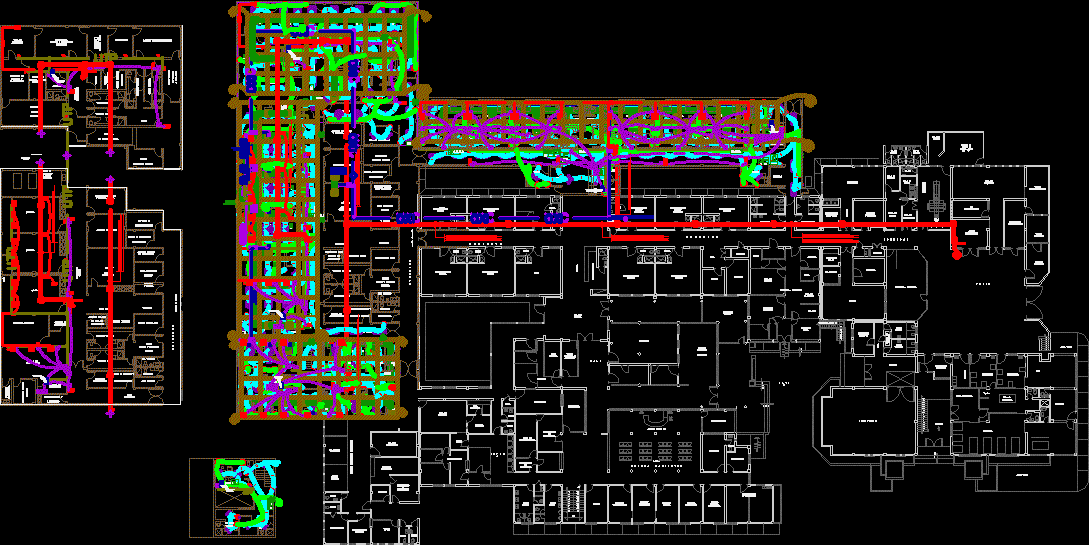Cortes Crane DWG Detail for AutoCAD
ADVERTISEMENT

ADVERTISEMENT
Facade cutting government office building 4 levels. Includes review of metal structure; anchoring walls; location of axles; firm and details of slabs.
Drawing labels, details, and other text information extracted from the CAD file (Translated from Spanish):
offices sedesol morelia, in meters, structural, offices, professor., projected and drew., location., type of plan., scale., annotations., plan key., date., sketch of location., north, cuts by façade, graphic scale, cut by façade a, filling with compacted bank layer, natural terrain, filling with material for improvement obtained from the study of soil mechanics, filling with bench tepetate, compacted with mechanical and manual means, cutting by facade b
Raw text data extracted from CAD file:
| Language | Spanish |
| Drawing Type | Detail |
| Category | Construction Details & Systems |
| Additional Screenshots | |
| File Type | dwg |
| Materials | Other |
| Measurement Units | Metric |
| Footprint Area | |
| Building Features | |
| Tags | autocad, building, construction details section, cortes, crane, cut construction details, cutting, DETAIL, DWG, facade, government, includes, levels, metal, office, review, slabs, structural, structure |








