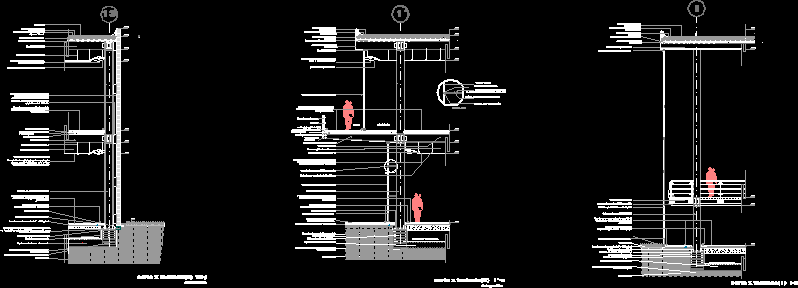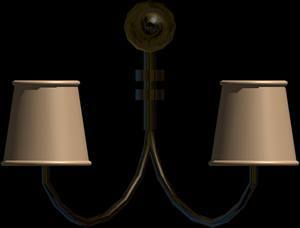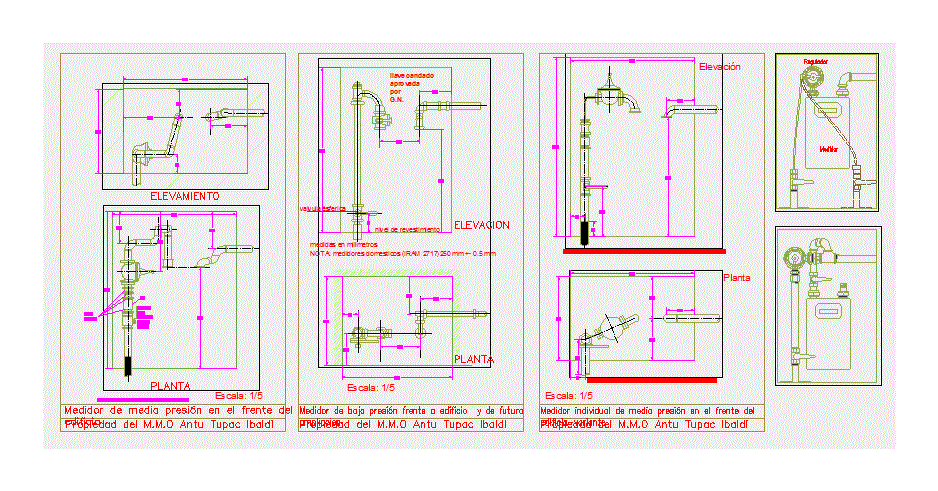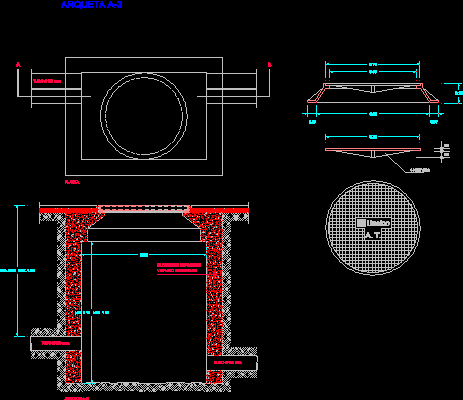Cortes X Facade DWG Block for AutoCAD

Courts Cranes with construction specifications and finishes
Drawing labels, details, and other text information extracted from the CAD file (Translated from Spanish):
projection trabe of league, natural terrain, given of reinforced concrete, zapata run of reinforced concrete, supports of stainless steel for glass, flaso plafon of expanded metal with flattened plaster and float paste to receive paint enamel brand comex matt white color, railings with tensions, turnbuckles, delegation, terrace, meeting room, flaso expanded metal ceiling with gypsum plaster and float paste to receive paint enamel trademark matt white color, shoe run of reinforced concrete, filled with inert material, steel plates welded to column for wall support on the facade, support bracket made of electro-painted steel, metallic, stainless steel ball joint, glass support, reinforced concrete die for column support, polycarbonate protection for luminaire, protection jacket, polycarbonate protection
Raw text data extracted from CAD file:
| Language | Spanish |
| Drawing Type | Block |
| Category | Construction Details & Systems |
| Additional Screenshots |
 |
| File Type | dwg |
| Materials | Concrete, Glass, Steel, Other |
| Measurement Units | Metric |
| Footprint Area | |
| Building Features | |
| Tags | autocad, block, construction, construction details section, cortes, courts, cranes, cut construction details, cuts, DWG, facade, finishes, specifications |








