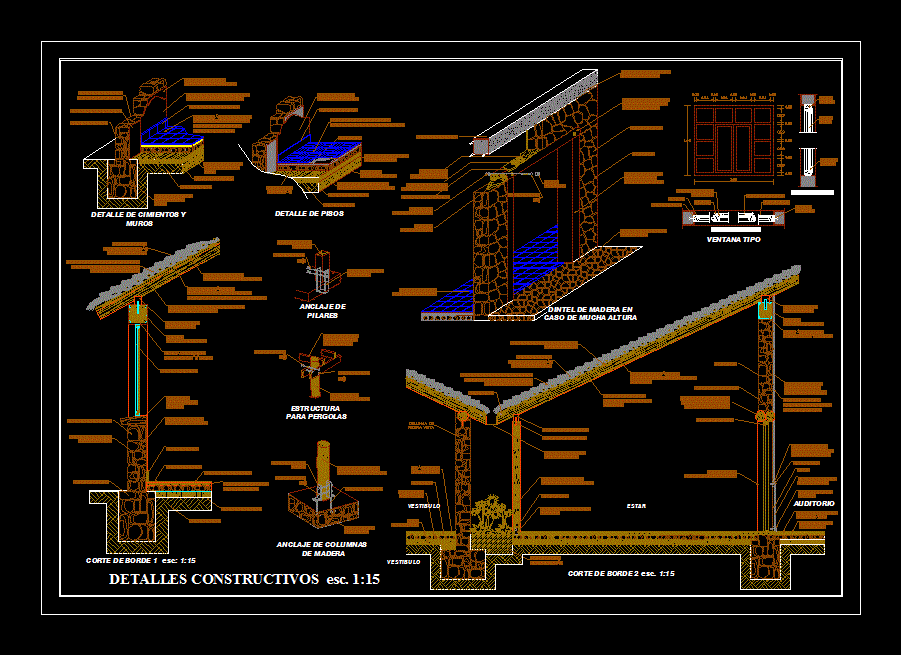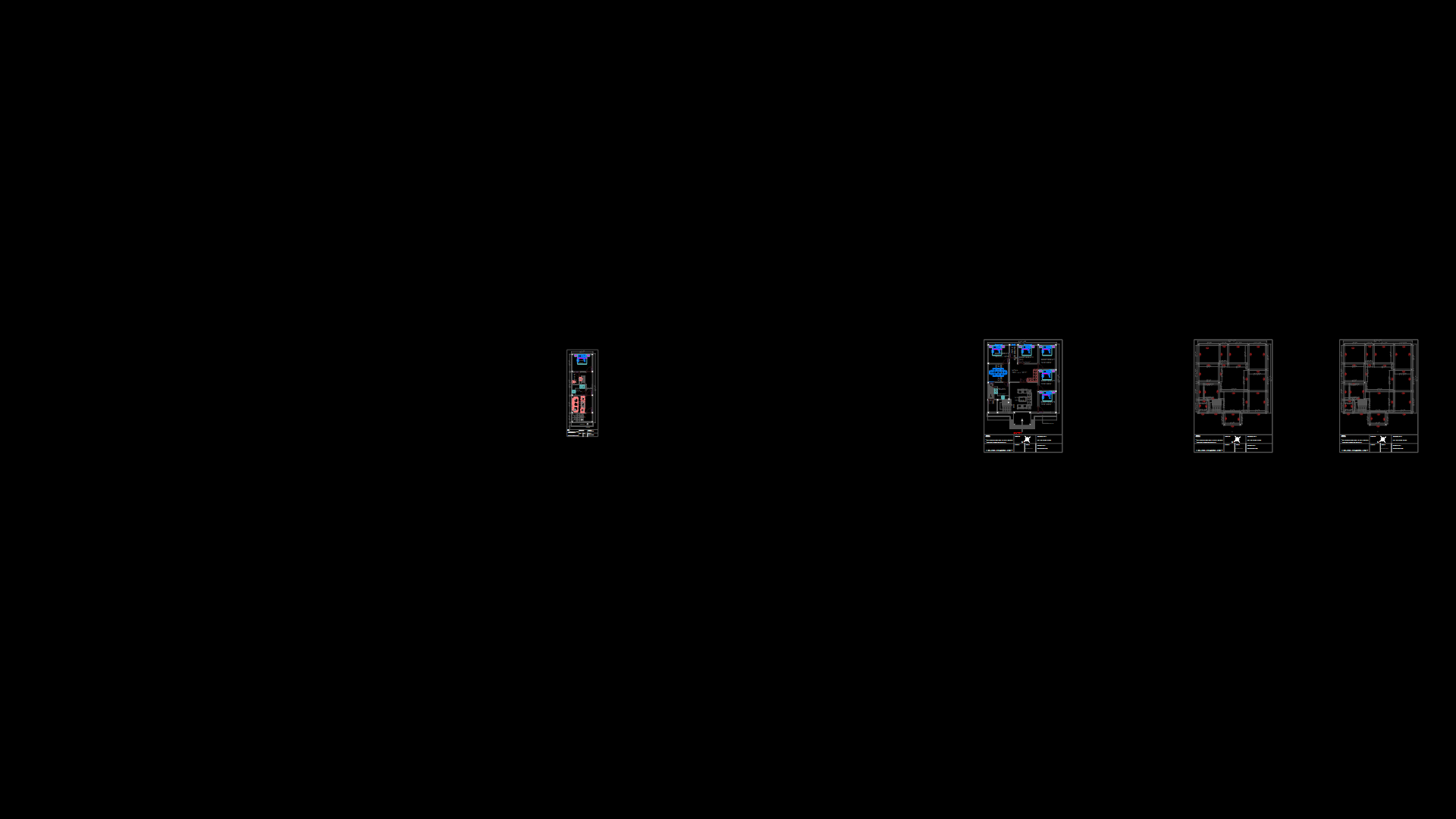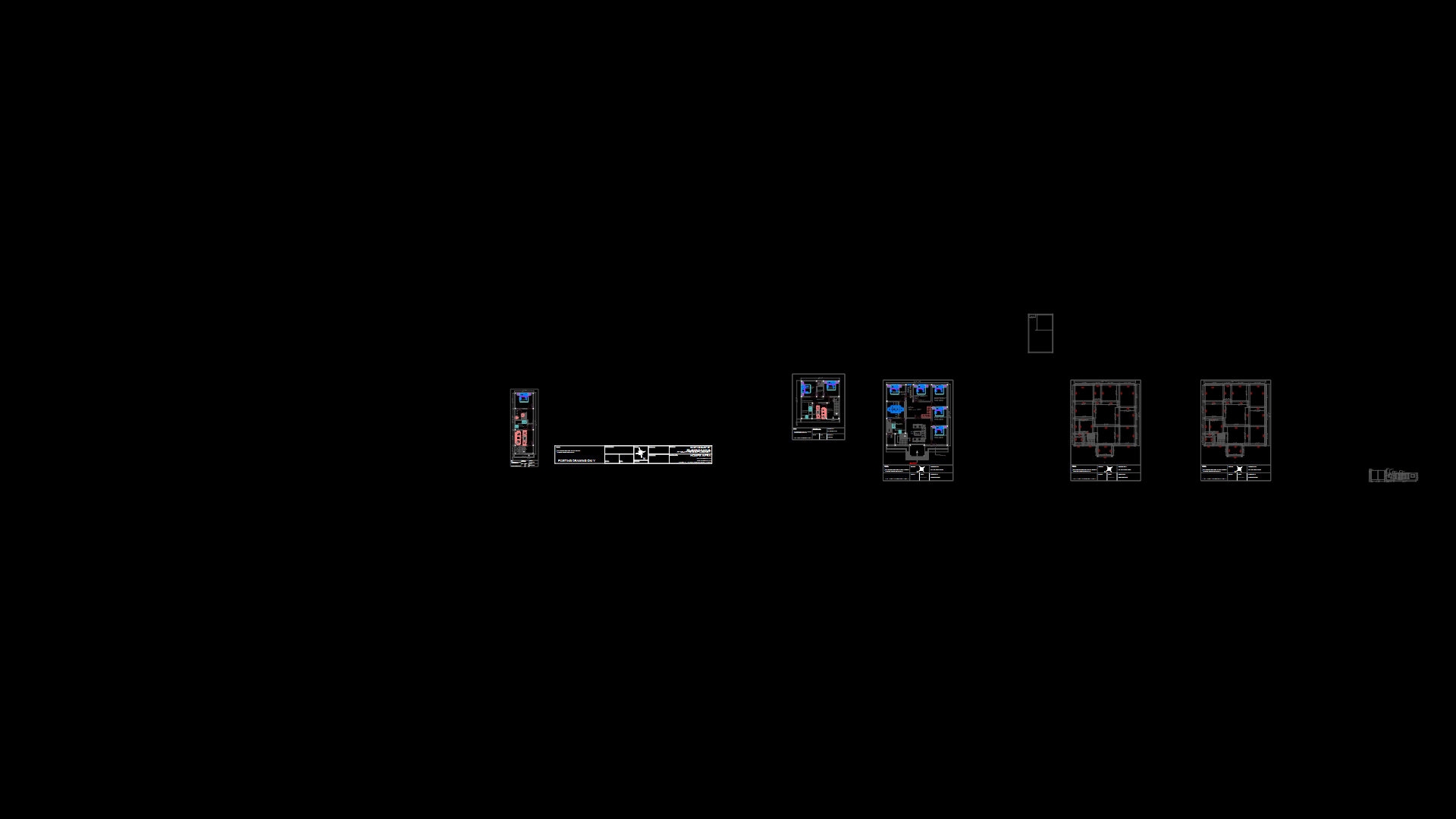Cottage – Details DWG Detail for AutoCAD

Construction details cottage – thatched
Drawing labels, details, and other text information extracted from the CAD file (Translated from Spanish):
cover on flat surfaces areas: porter, services, a. didactic, wooden lintel in case of high height, dry joint, sand cement mortar, concrete crackers, wooden dowel, galvanized mesh for mortar base, metal washer and bolanda, flat sand cement molding painted white, lime plaster -cement-sand painted with lime and pigments, interior surface obtained with formwork, compacted soil, detail of foundations and walls, with internal formwork, stone wall seen with local stone, cyclopean foundation with local stone, natural soil, without overburden , glue, wooden basement, parquet flooring in the following areas: administrative and bedrooms, interior lime-cement-lime plaster, detail of floors, red stone brazing obtained from the place, finished with biruleado painted white, stone wall, perforations for hollow cane fixation, building faith anchoring, reinforcing of roof structures for the entrance area, services, didactic environments, sky with visible cañahueca, and with beams of m view, cavity for beam support, support floor m. eucalyptus, reinforcement with mooring wire, space for the location of facilities, metal gutter, screws for anchoring gutter, gutter, wooden columns anchor, structure for pergolas, beam hº aº chain, anchorage of pillars, zapata de hª cº local stone, metal anchor, metal flush mounting, eucalyptus plumb wood pillar, cut wood pillar, wood frame, wood jonquil, putty, double glass, horizontal section, vertical section, window type, wooden window, hinge, wooden frame , wood window, red ceramic skirting, support flooring, glazed ceramic interior finish, steel plates, box-type metal seat, canahueca rail, for pre-assembly of the grill with mooring wire, exposed stone column, concrete, welding of red stone, compacted soil, metallic plate type anchor, support floor m. eucalyptus, interior finish cañahueca vista, glued and varnished, piruas or ileas of cañahueca moored with hemp thread, finished carpeted floor, exposed stone wall, framing with cement-sand plaster, wooden frame, auditorium, living room, vestibule, foundation hº cº, joints with sand cement mortar, glue-carpicola, stone water boot, carved view, lime-cement-sand interior plaster, parrquet floor, wooden skirting board, steel ring fastened with screws, steel seats, structural trunk, plinth wooden -machihembre-, wood dust cover, hollow, detail compression ring, pin, combined plate type box and angular, flattened end, washer, surface of cañahueca, view inside, wire tie for the final hold of polyethylene., component elements circular structure, compression ring
Raw text data extracted from CAD file:
| Language | Spanish |
| Drawing Type | Detail |
| Category | Construction Details & Systems |
| Additional Screenshots |
 |
| File Type | dwg |
| Materials | Concrete, Glass, Steel, Wood, Other |
| Measurement Units | Metric |
| Footprint Area | |
| Building Features | |
| Tags | autocad, construction, cottage, DETAIL, details, détails de construction en bois, DWG, holz tür, holzbau details, Wood, wood construction details, wooden door, wooden house |








