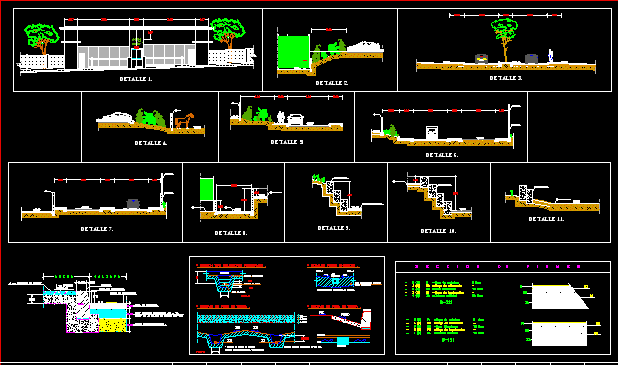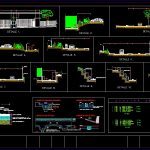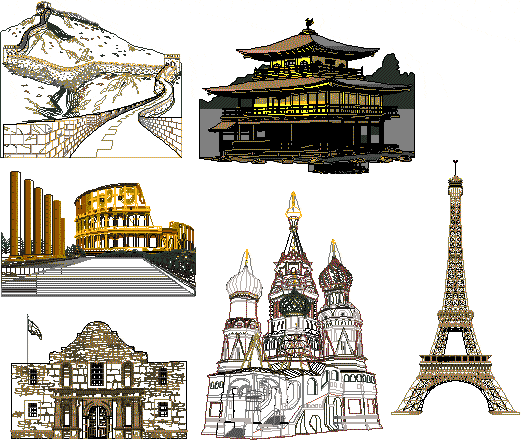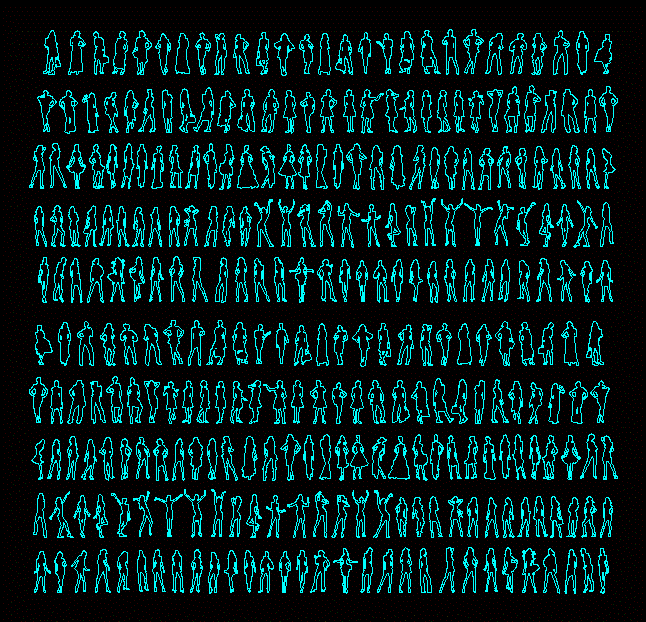Country Club DWG Detail for AutoCAD

Country Club – Entrance – Details
Drawing labels, details, and other text information extracted from the CAD file (Translated from Spanish):
country club, alfonso de rojas, detail, Cyclopean concrete., Cyclopean concrete., pavement hydraulic tile., celosia, block, detail, Cyclopean concrete., celosia, block, curb, adhesion irrigation, cm gripping mortar, hydraulics, cm tile, watering of bitumen, rolling layer, bituminous macadam base, barrosa, primer watering, natural terrain compacted to pm, main collector type section, drainage on dirt track, mortar mix of ashes, red earth mechanical rubble., selected fill, sand filler, sand layer, pavement, curb, caz, sink, details synthetic tracks, drainage on dirt track, natural terrain compacted to pm, caz, manifold, Synthetic pavement layer, according to manufacturer, curb, cms, bituminous, artificial, of adhesion, of primer, rolling, of primer, of adhesion, rolling, bituminous, artificial, cms
Raw text data extracted from CAD file:
| Language | Spanish |
| Drawing Type | Detail |
| Category | Misc Plans & Projects |
| Additional Screenshots |
 |
| File Type | dwg |
| Materials | Concrete |
| Measurement Units | |
| Footprint Area | |
| Building Features | |
| Tags | assorted, autocad, CLUB, COUNTRY, DETAIL, details, DWG, entrance |







